Property Info
4 Br/3.5 Ba Sleeps 8Calendar
and Reserve
PhotosOther
Properties
Please note: Owner has added double beverage fridge to the kitchen, a hammock outside and 3 adult bicycles including locks and helmets.
IMPORTANT - Please review Vacation Rental Procedures by going to the home page, go to "Vacation Rentals" button and scroll down to "Rental Procedures".
*Information contained herein is believed to be reliable but is not guaranteed.
Bedroom #1- 1 Queen- 1st Floor
Bedroom #2- (Bunks) Twin XL over queen and a twin XL over twin XL with a twin trundle - Lower Level
Bedroom #3- 2 Twin- Lower Level
Bedroom #4- 1 Queen- Lower Level
Occupancy: 11
Approximate Square Footage: 1,800+
Registration Certificate #C0269753000
Map
Photos
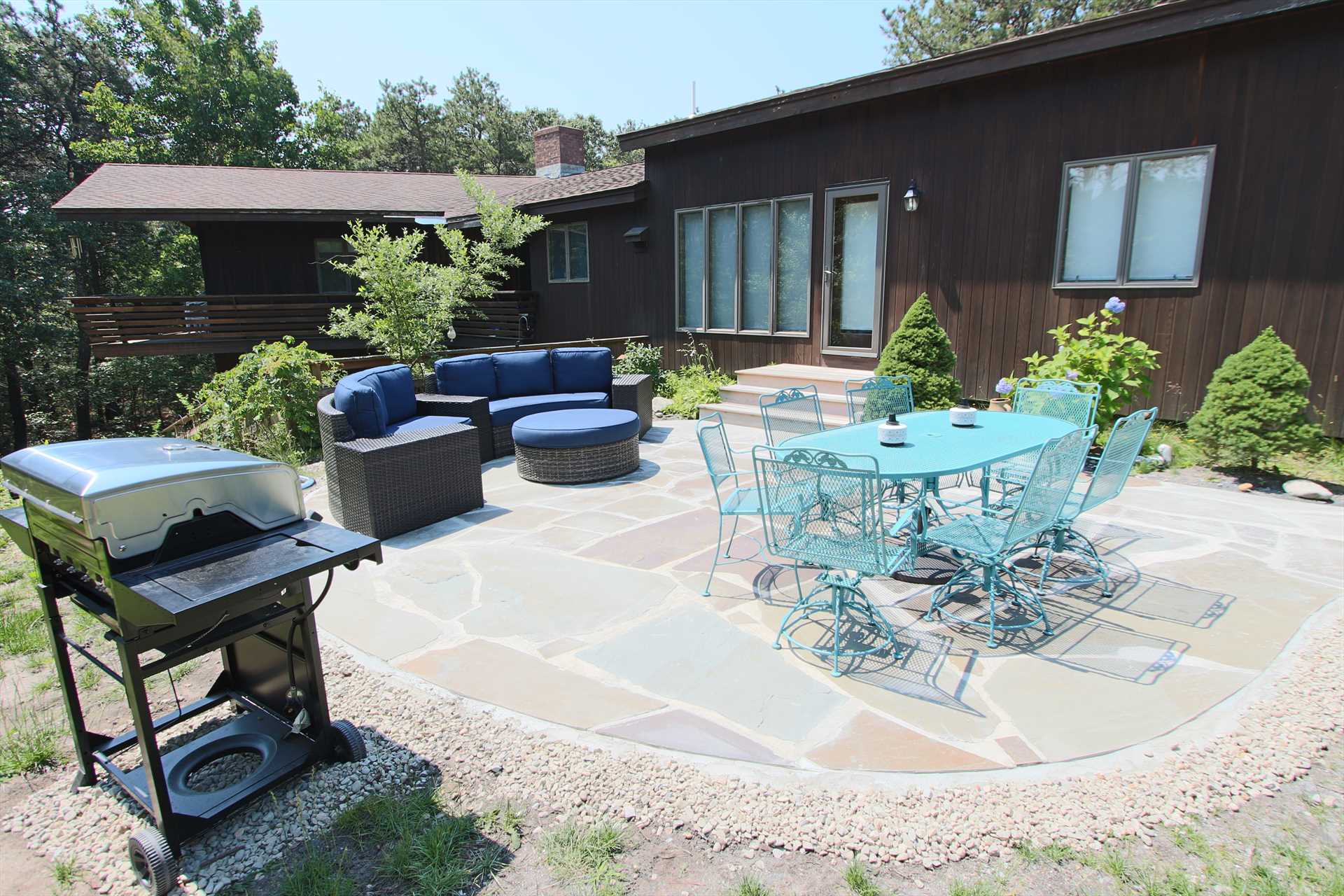
1/33 Back Patio
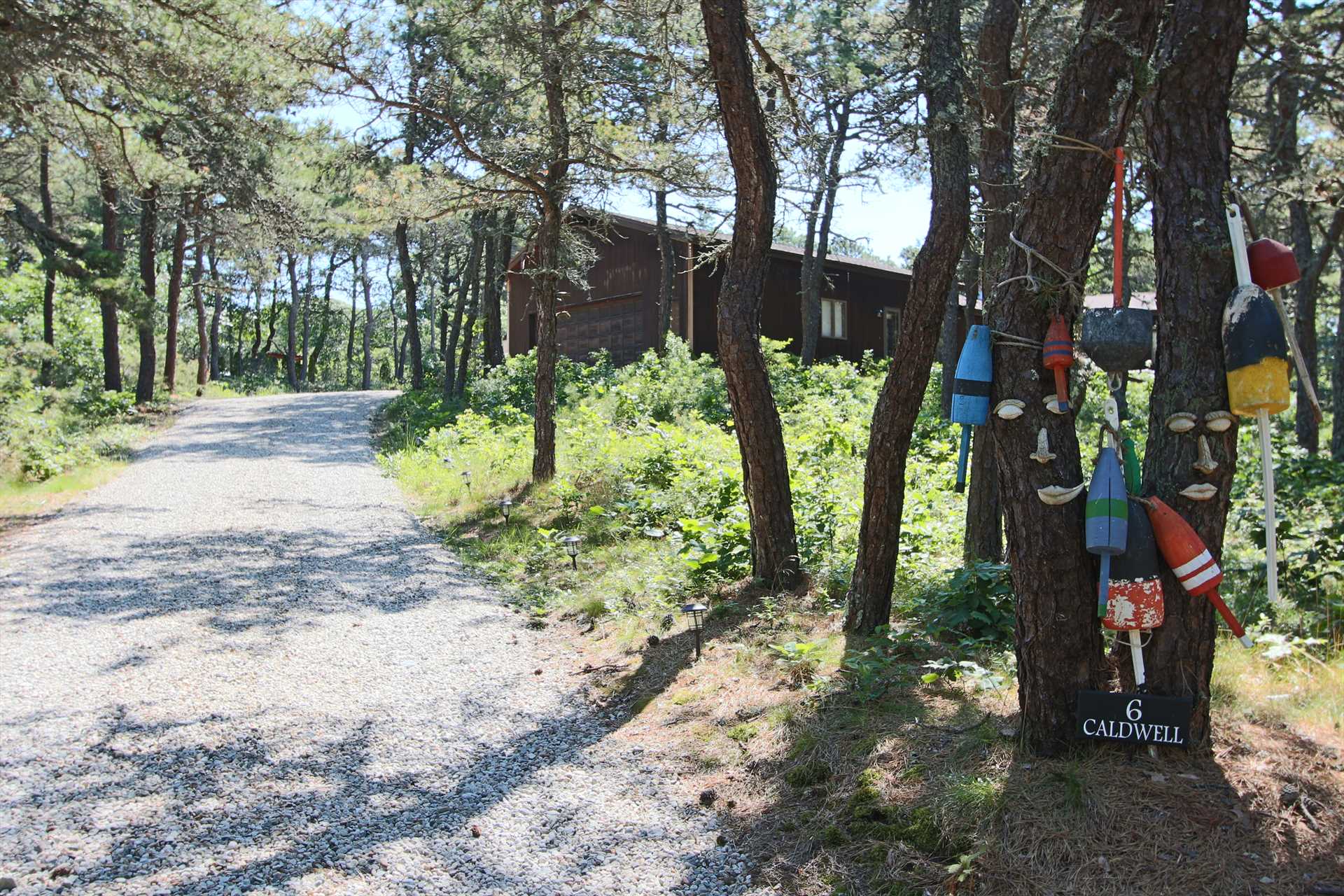
2/33 Driveway up to the House
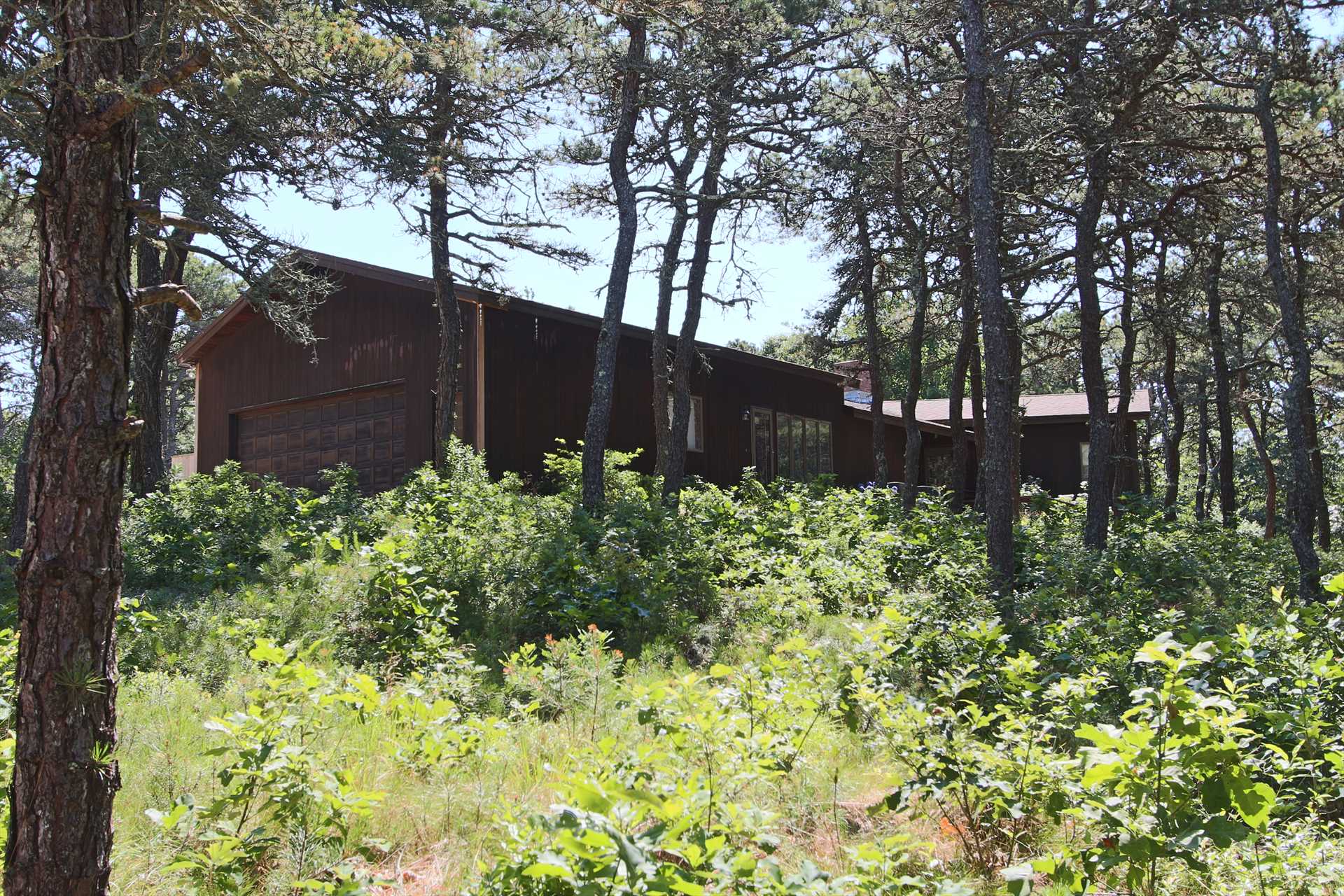
3/33 Front of the House

4/33 TV Den off the Kitchen
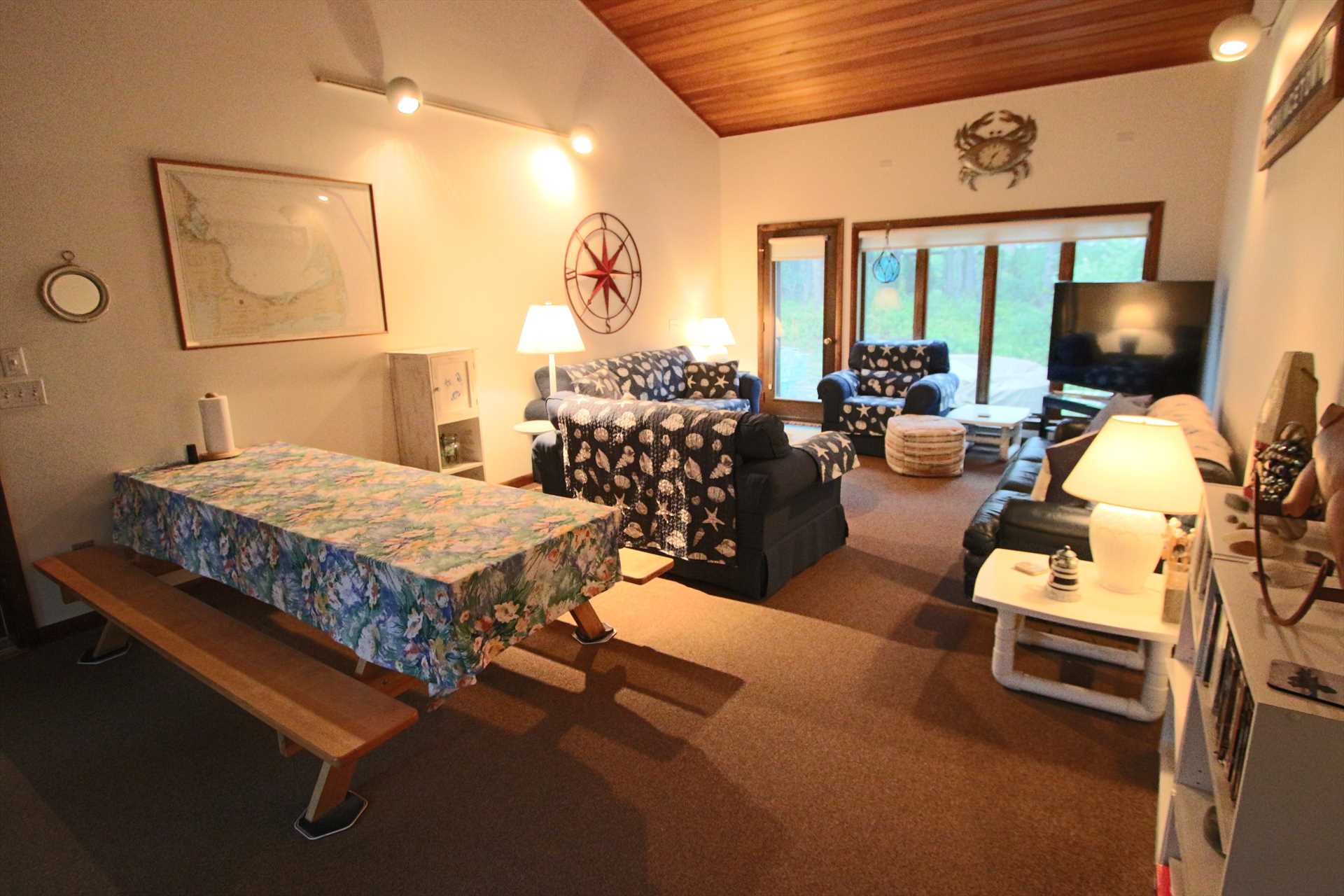
5/33 Den
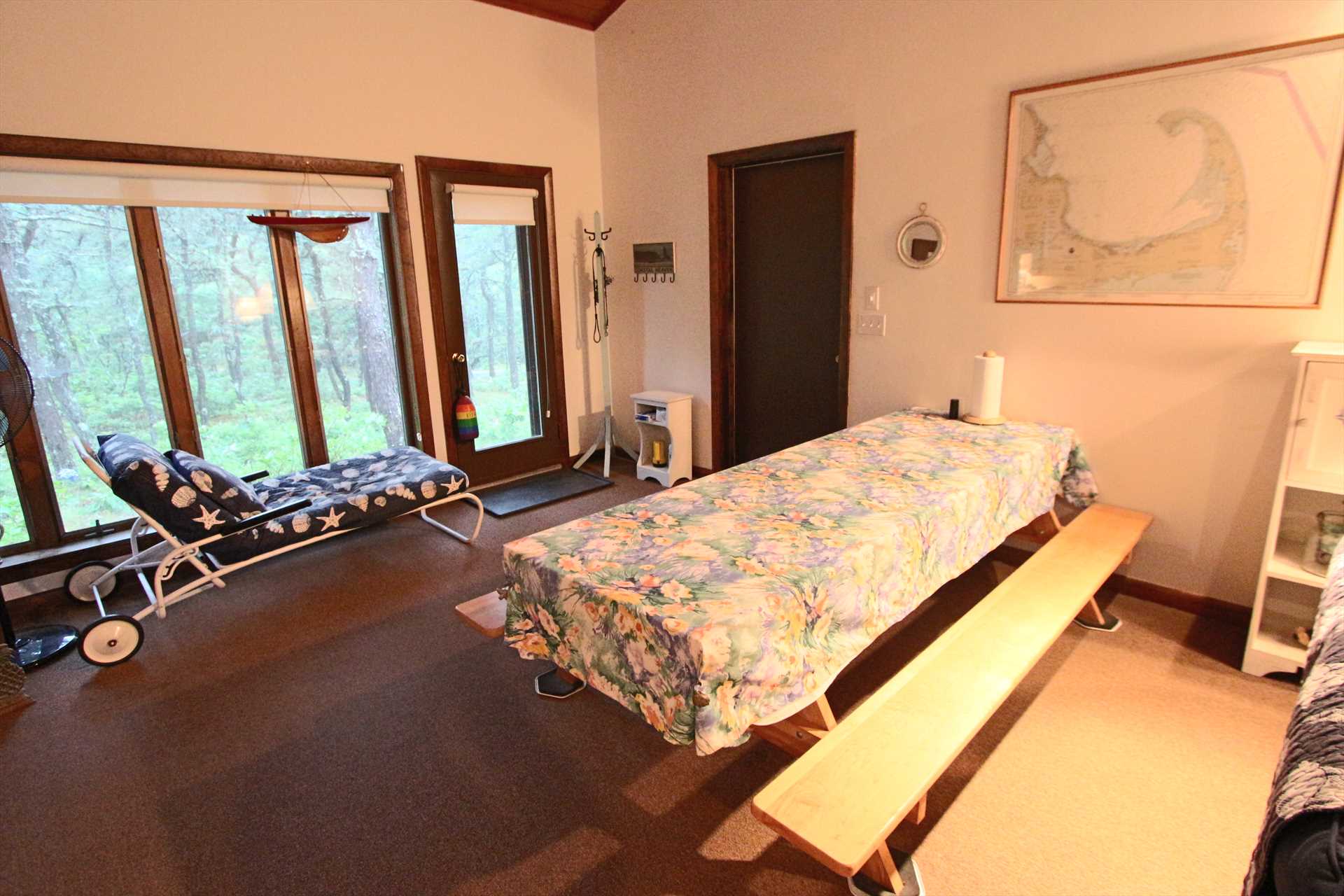
6/33 Den
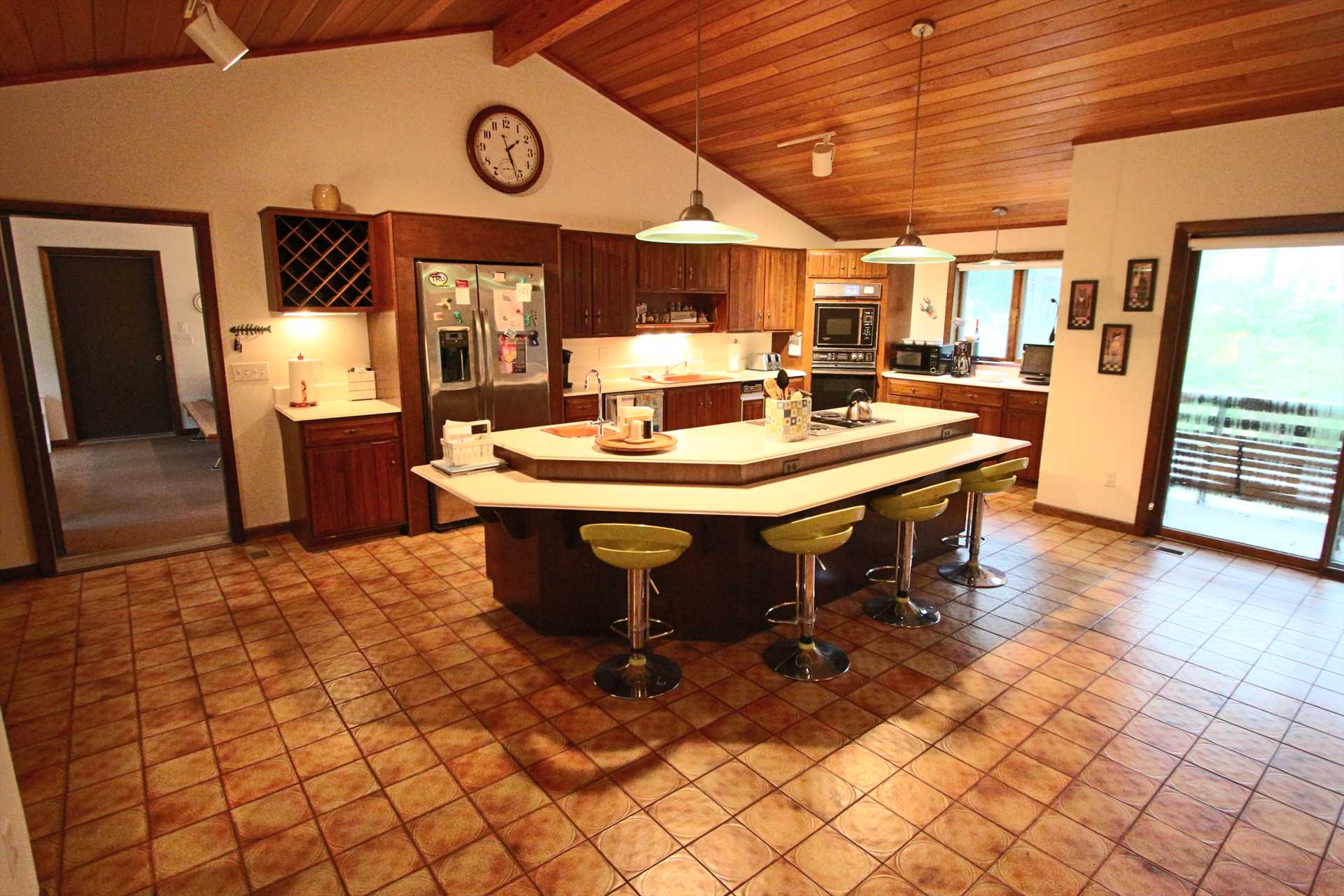
7/33 Kitchen
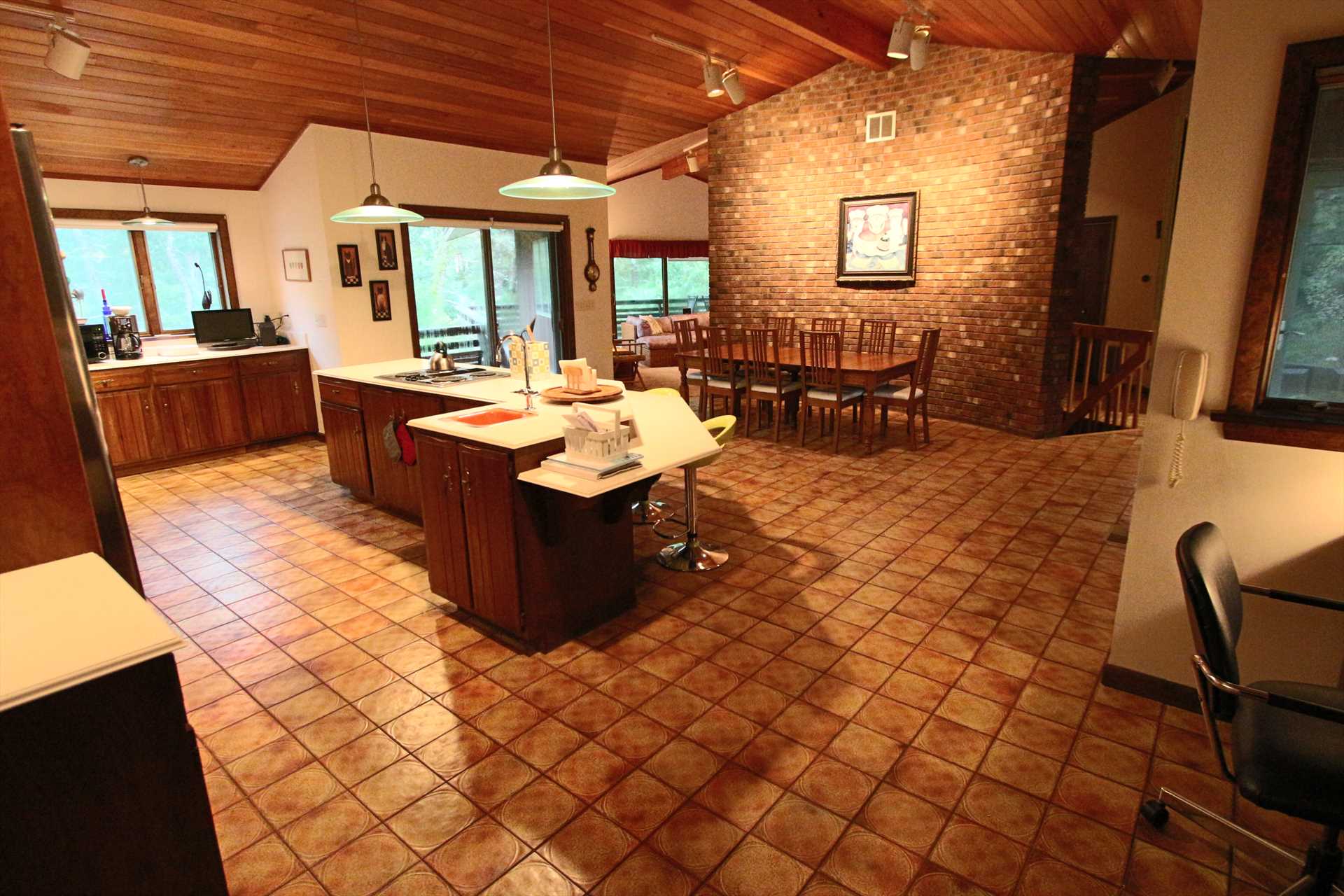
8/33 Kitchen-Dining
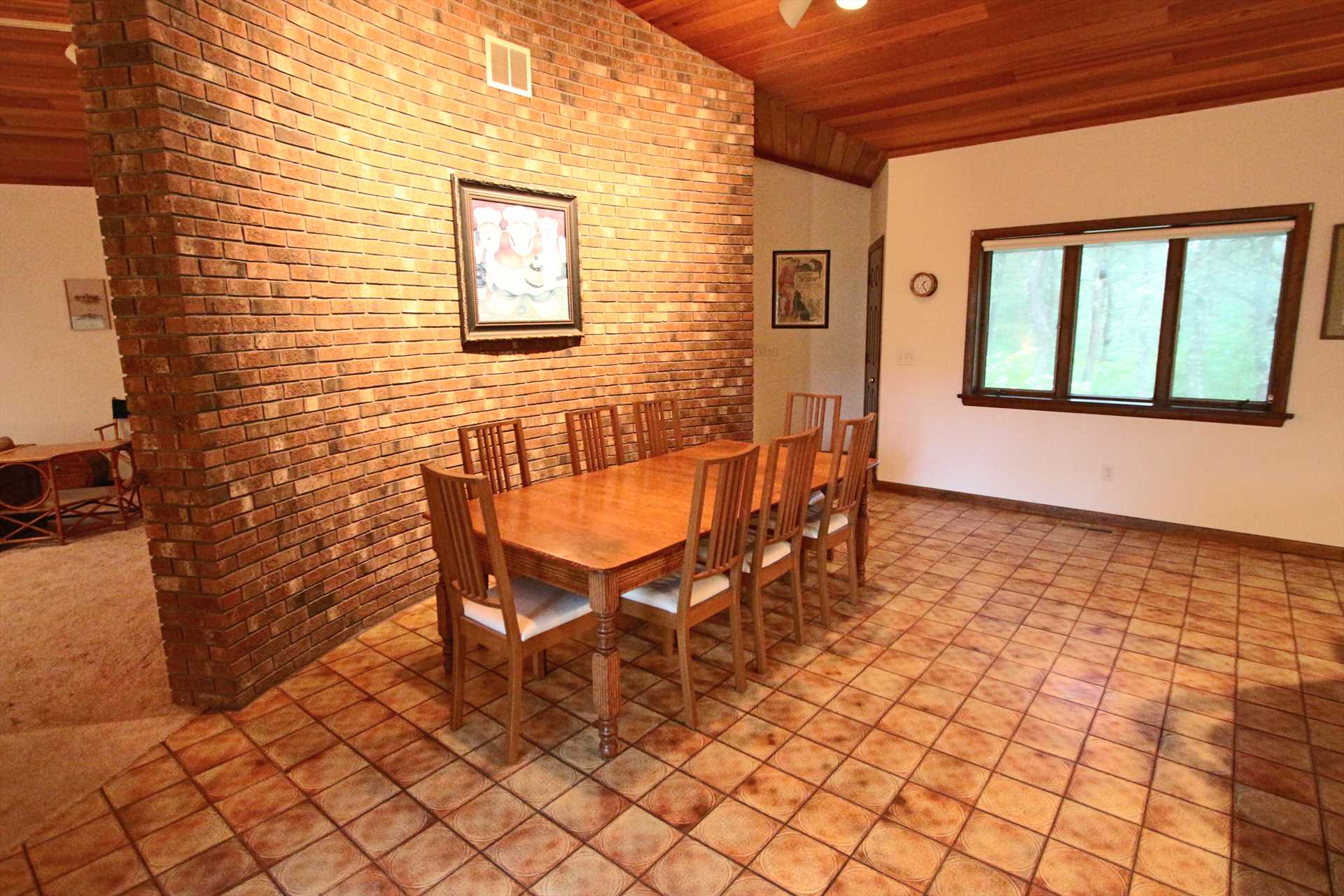
9/33 Dining
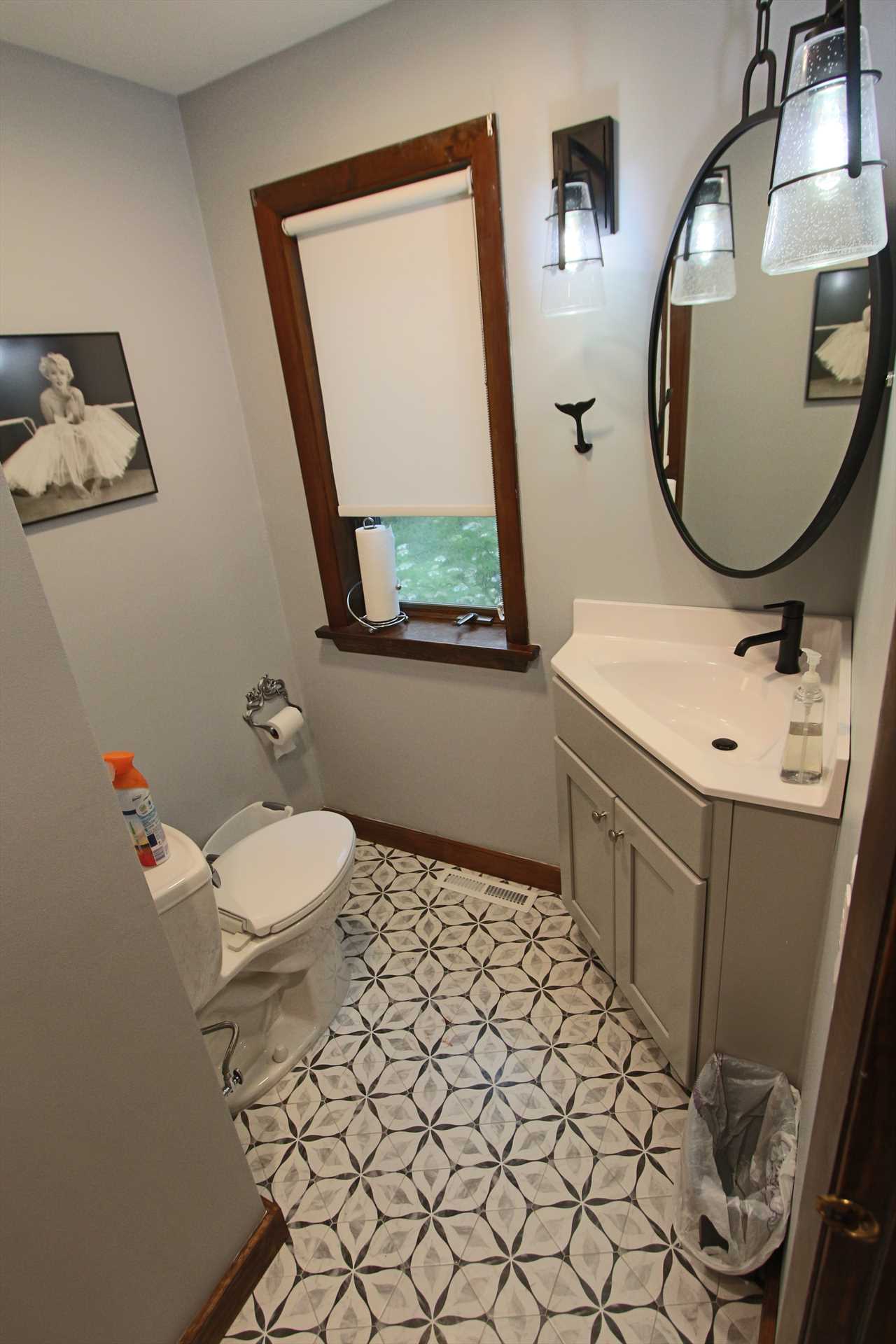
10/33 Half Bath of Kitchen area on Main floor
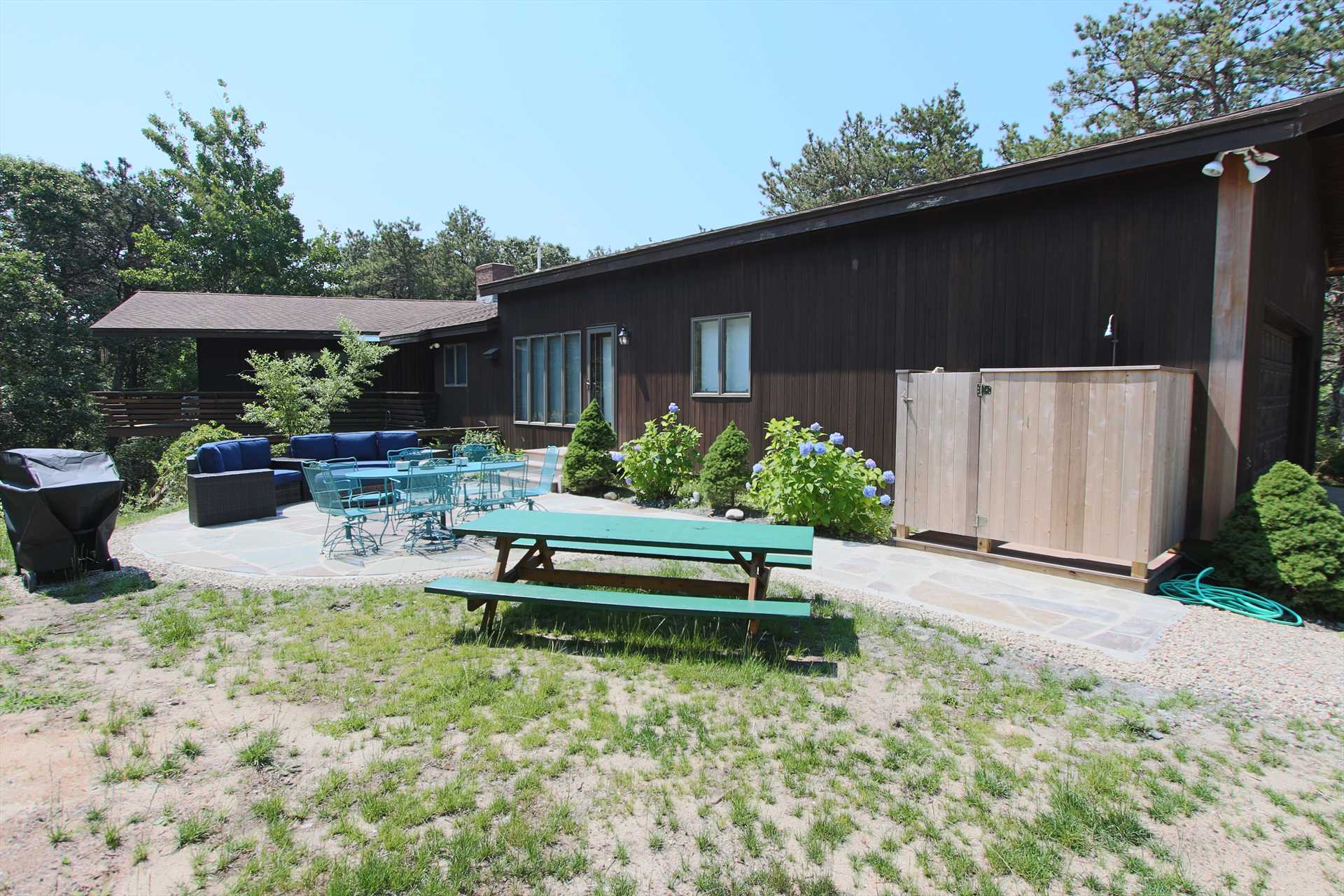
11/33 Back patio - Outdoor Shower
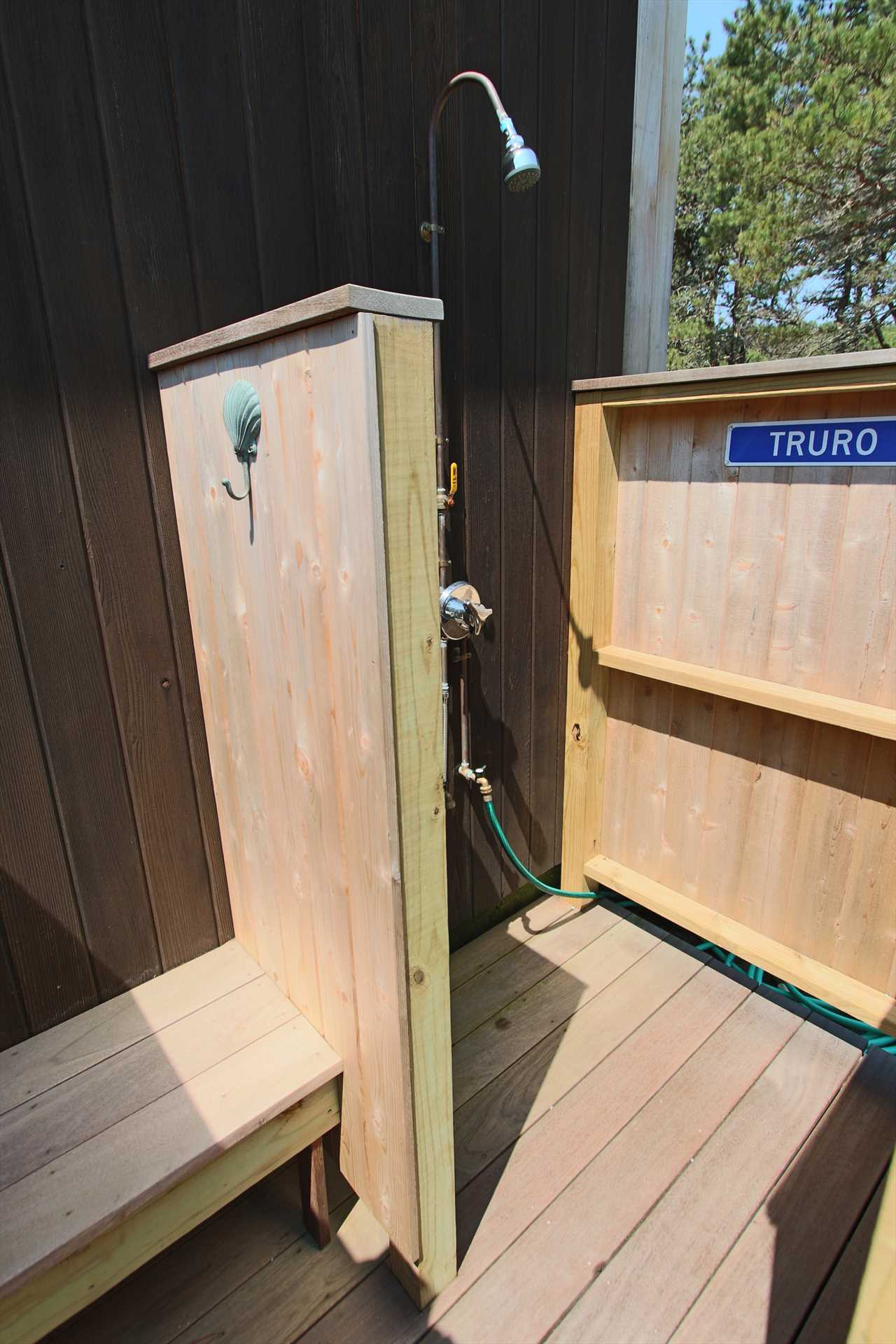
12/33 Enclosed, Hot and Cold Outdoor Shower

13/33 Back Patio

14/33
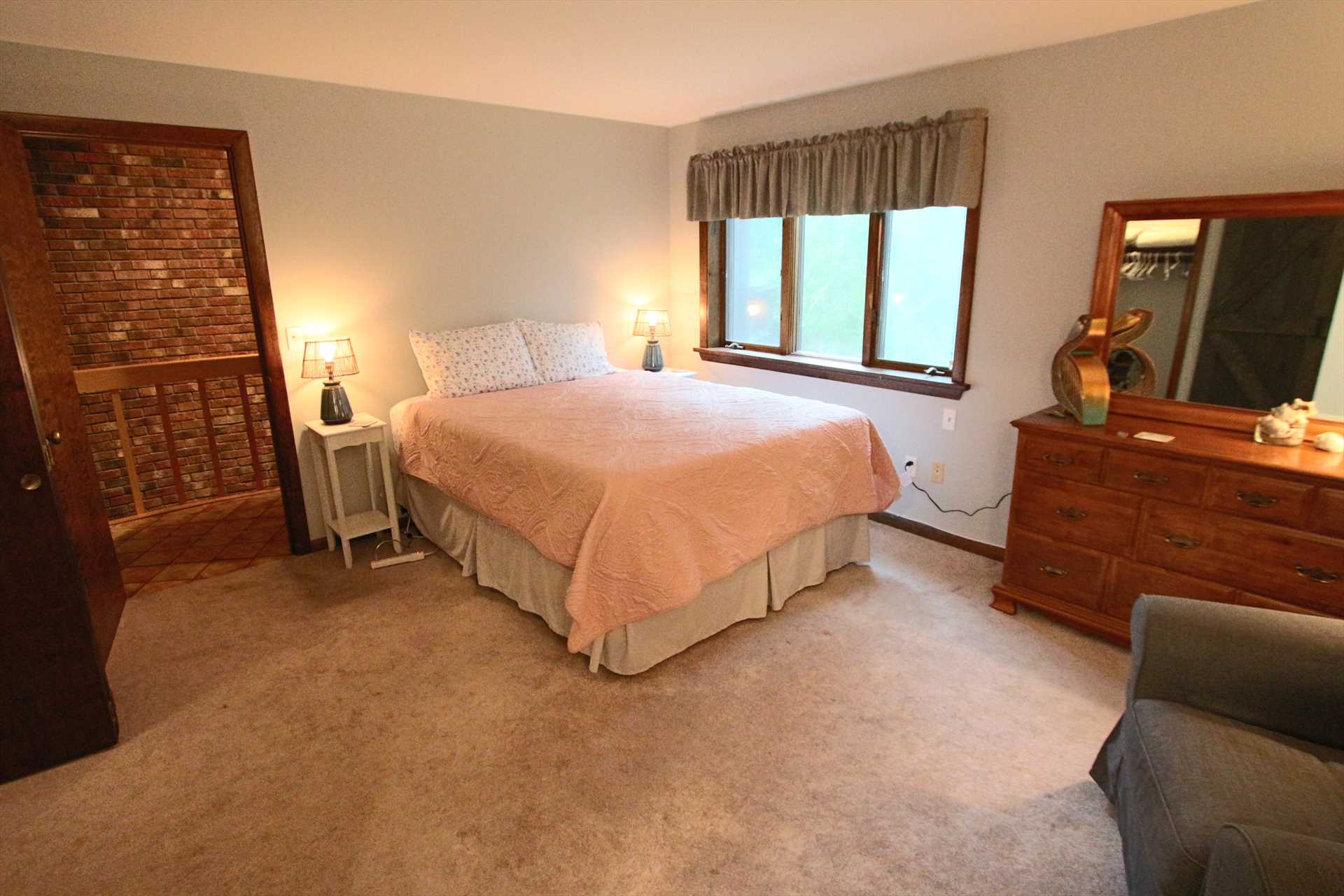
15/33 Bedroom #1- 1 Queen- private bath - 1st Floor
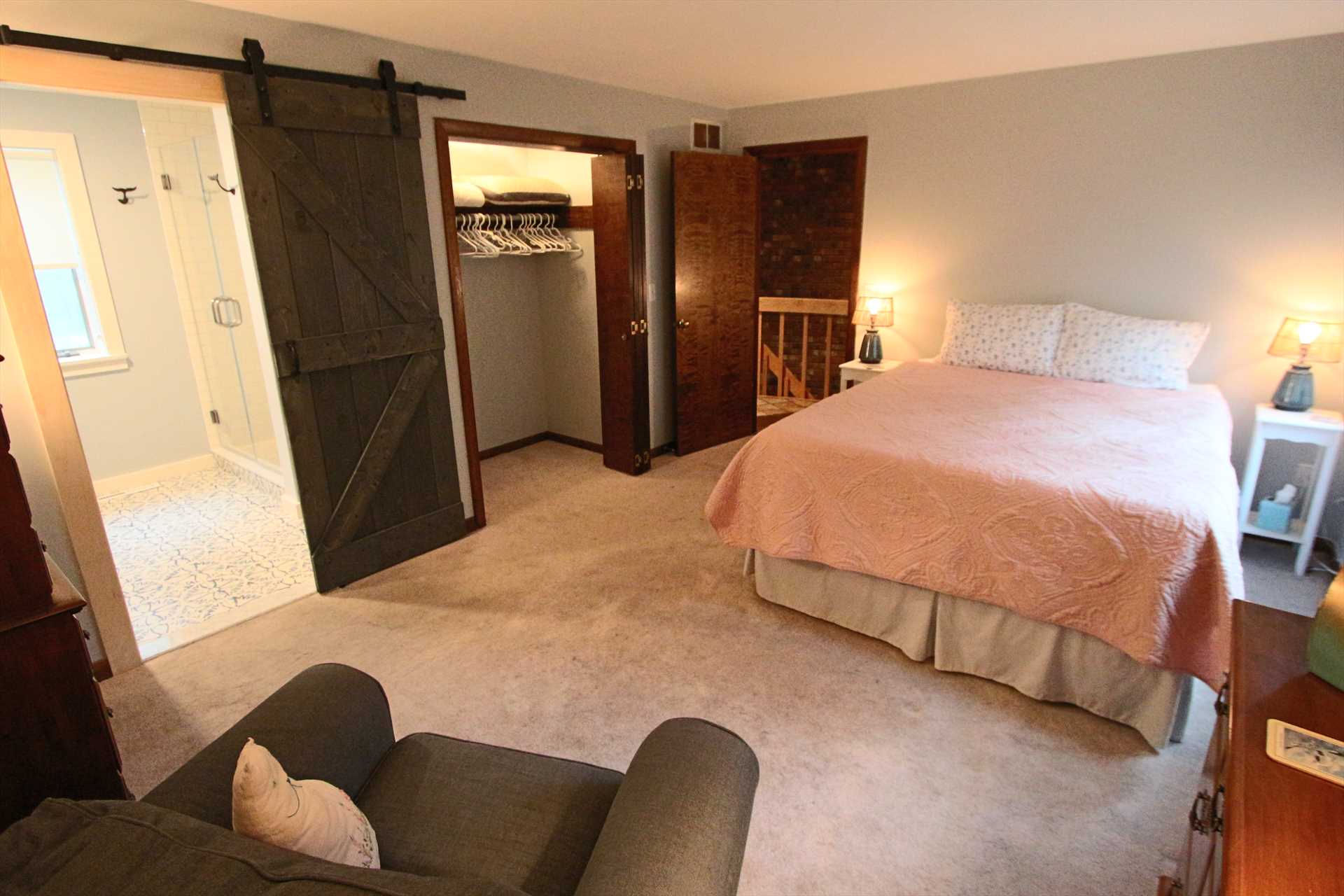
16/33 Bedroom #1
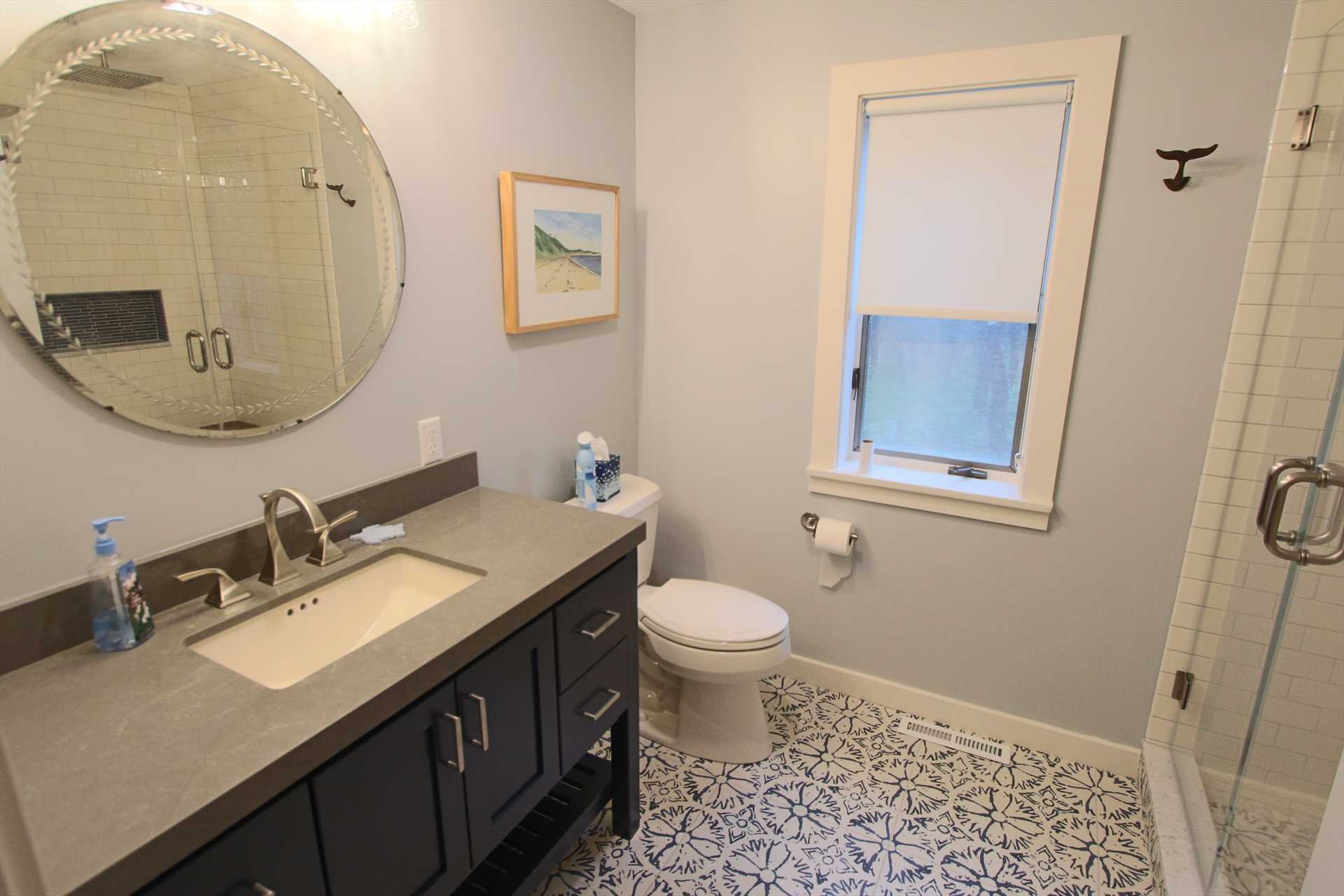
17/33 Bedroom #1 - Private bath
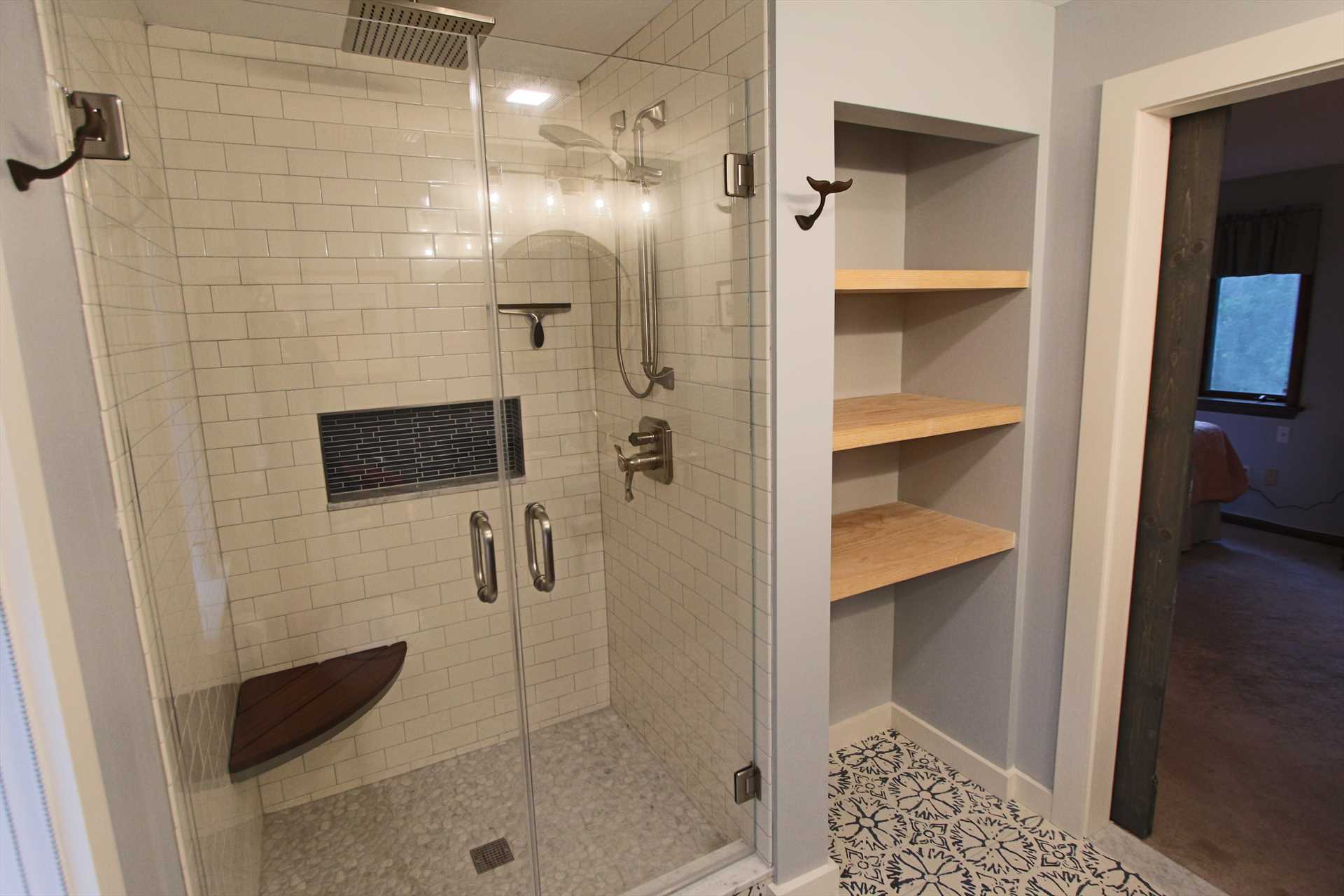
18/33 Bedroom #1 - Private Bath
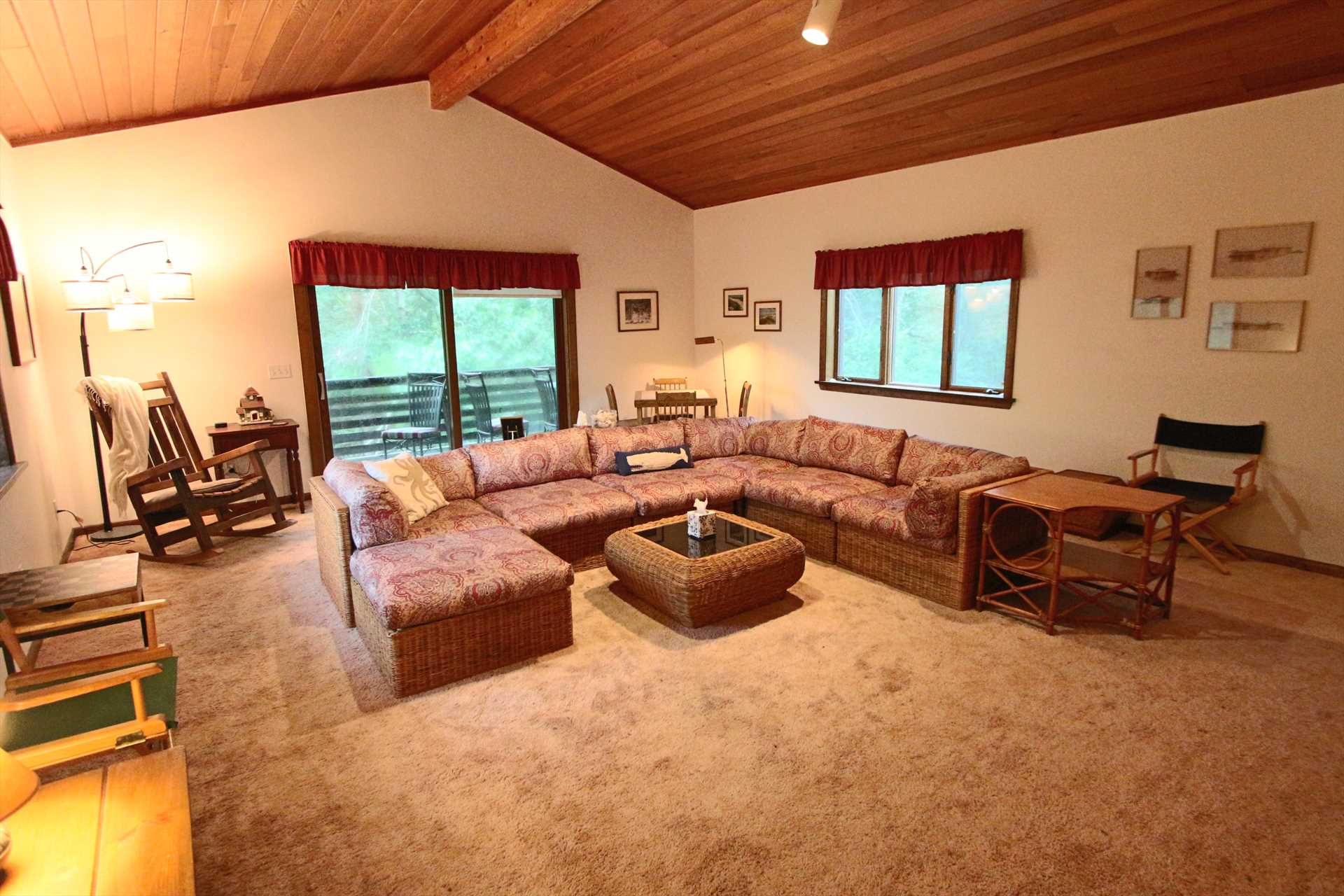
19/33 Main Living Room off Kitchen-Dining
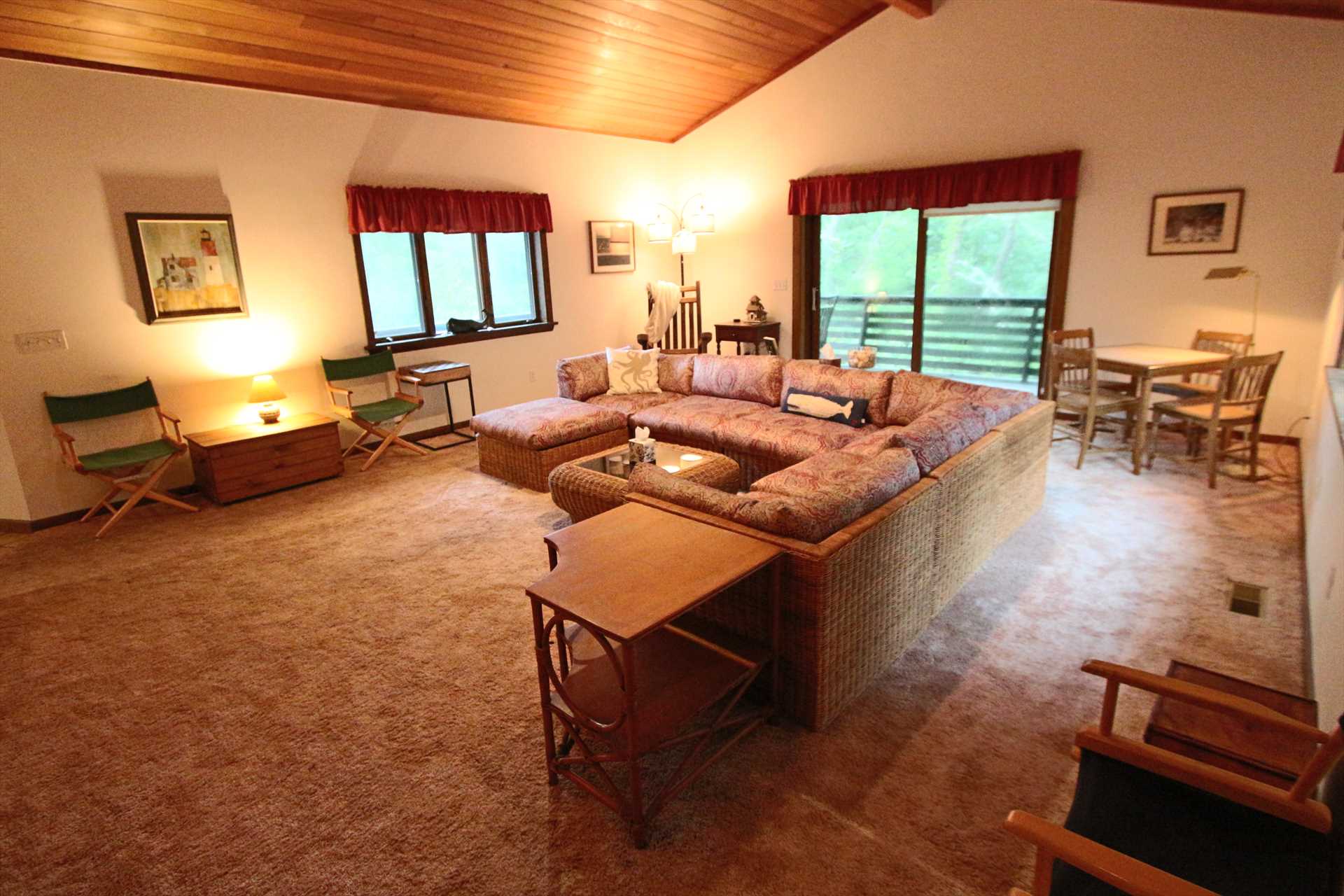
20/33 Main Living Room with Small Deck for more outdoor seating
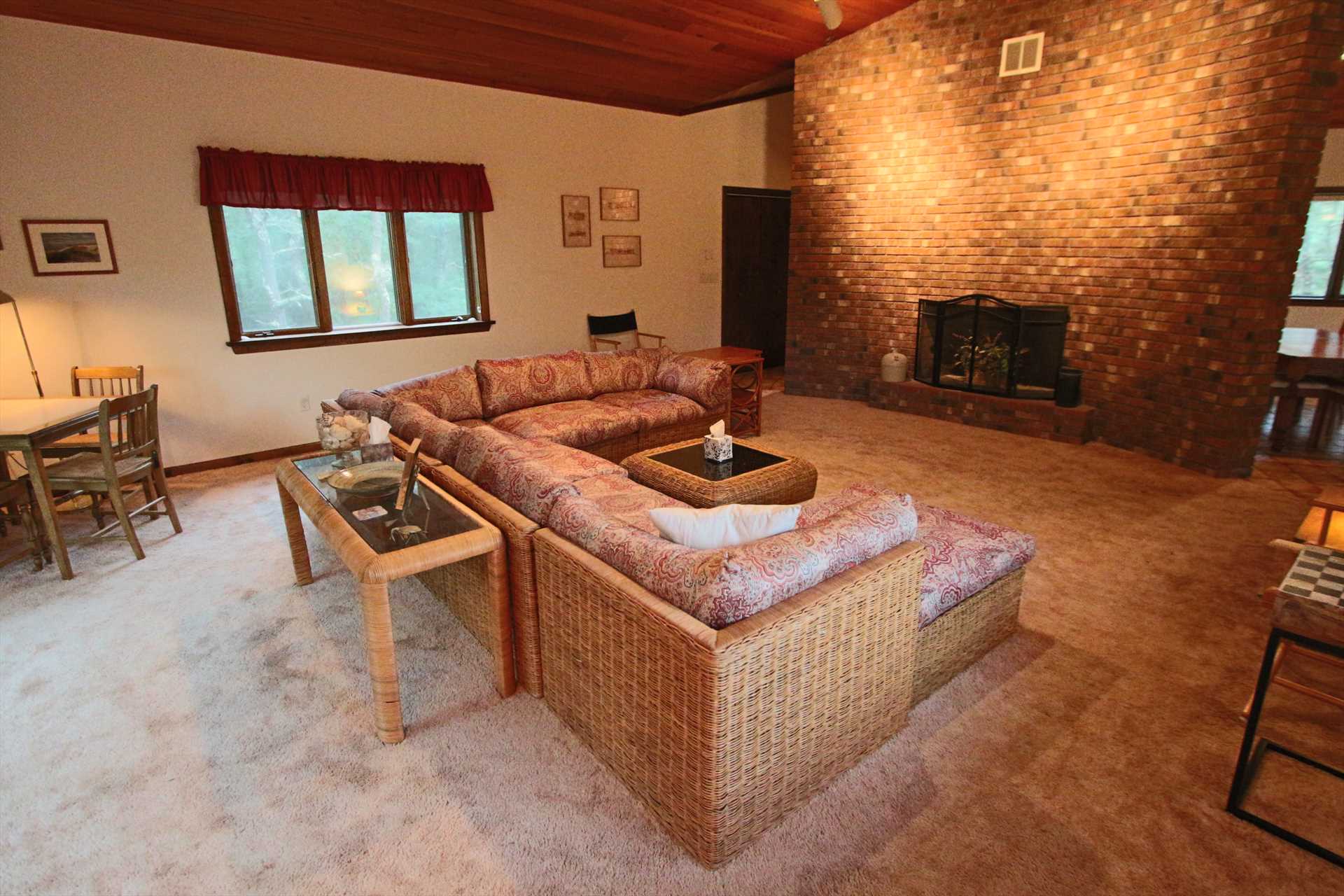
21/33 Main Living Room
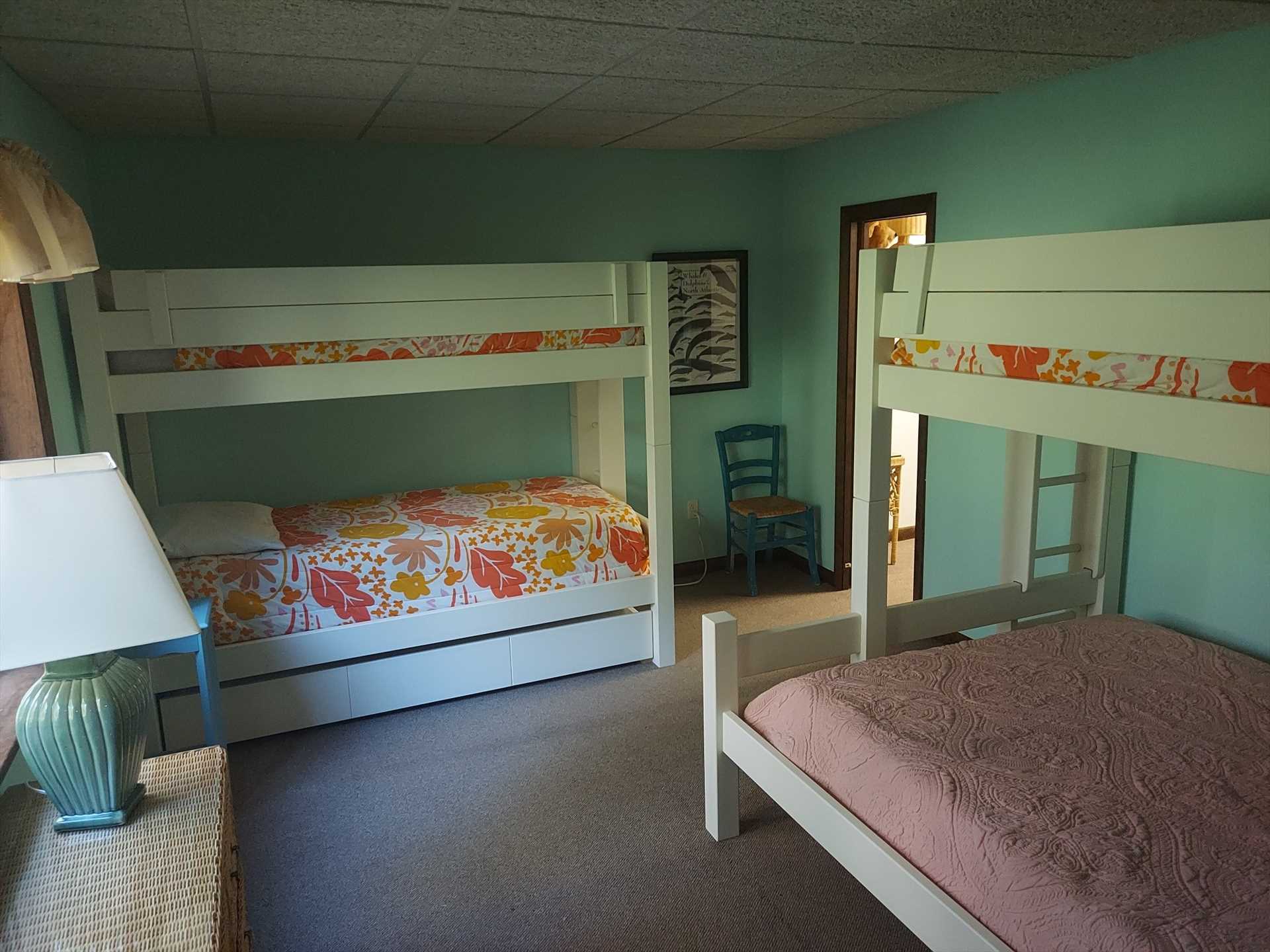
22/33 Bedroom #2 - twin XL over queen and a twin XL over twin XL with a twin trundle
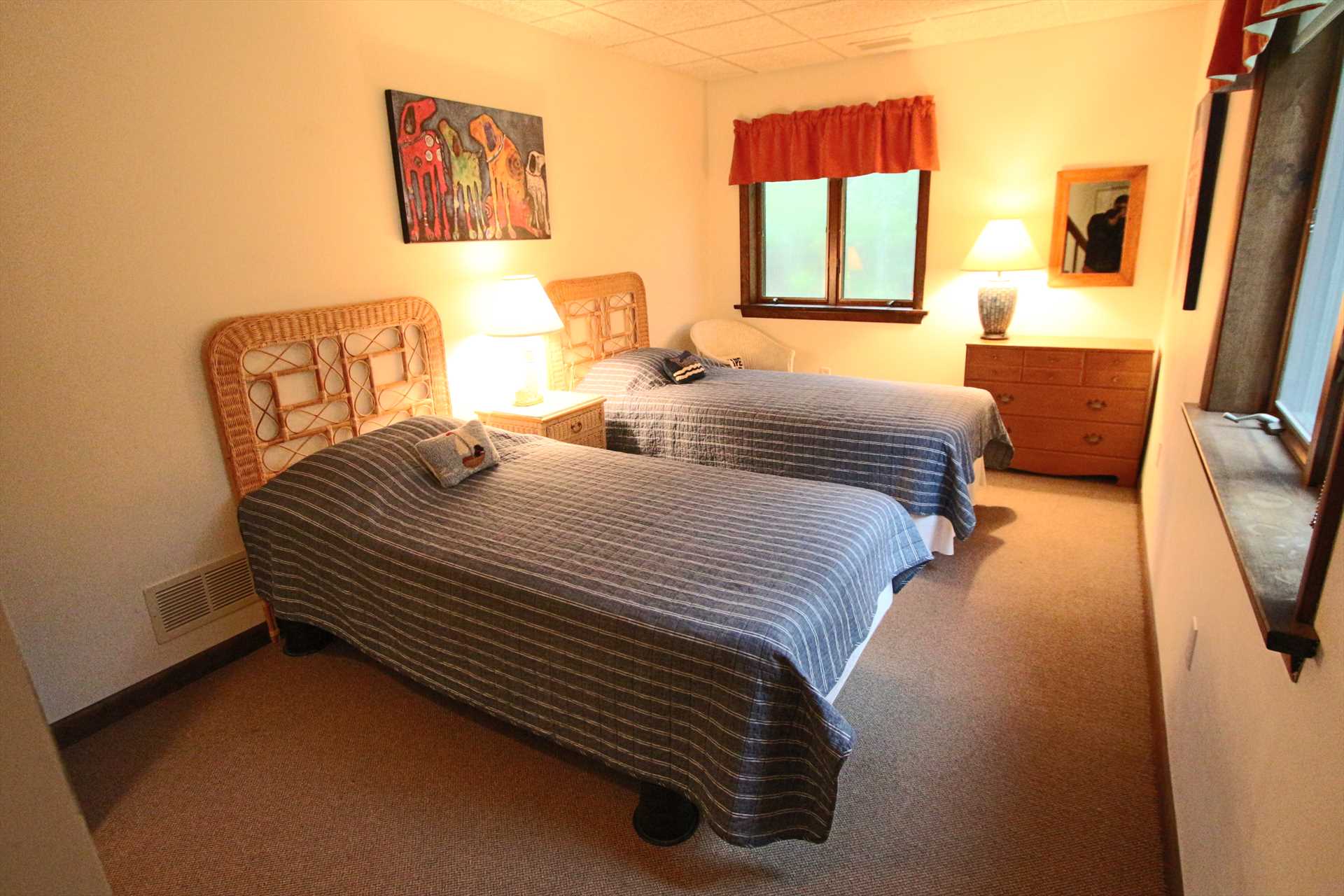
23/33 Bedroom #3- 2 Twin- Lower Level
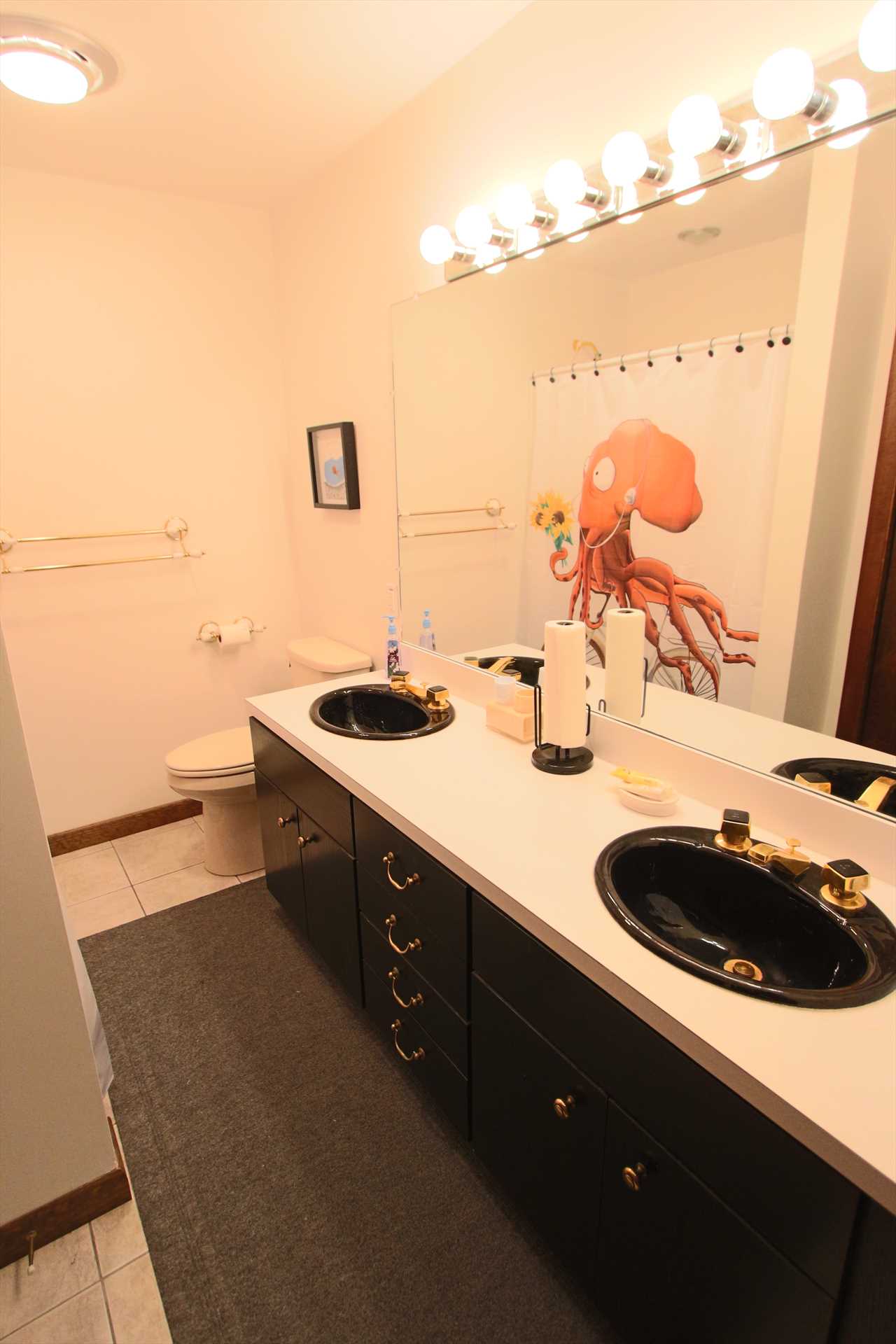
24/33 Full Bath on Lower Level with Tub and Shower
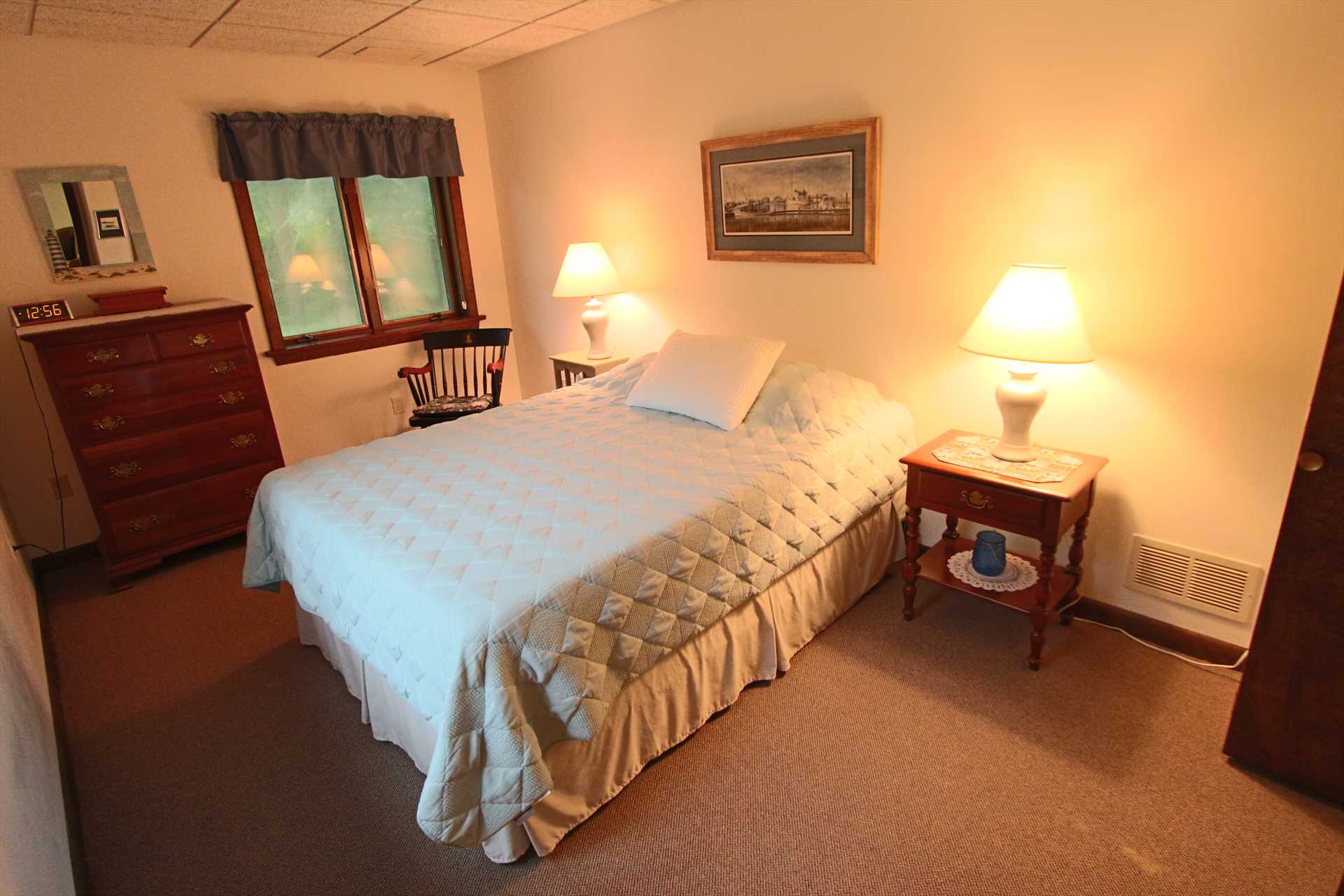
25/33 Bedroom #4- 1 Queen- Lower Level
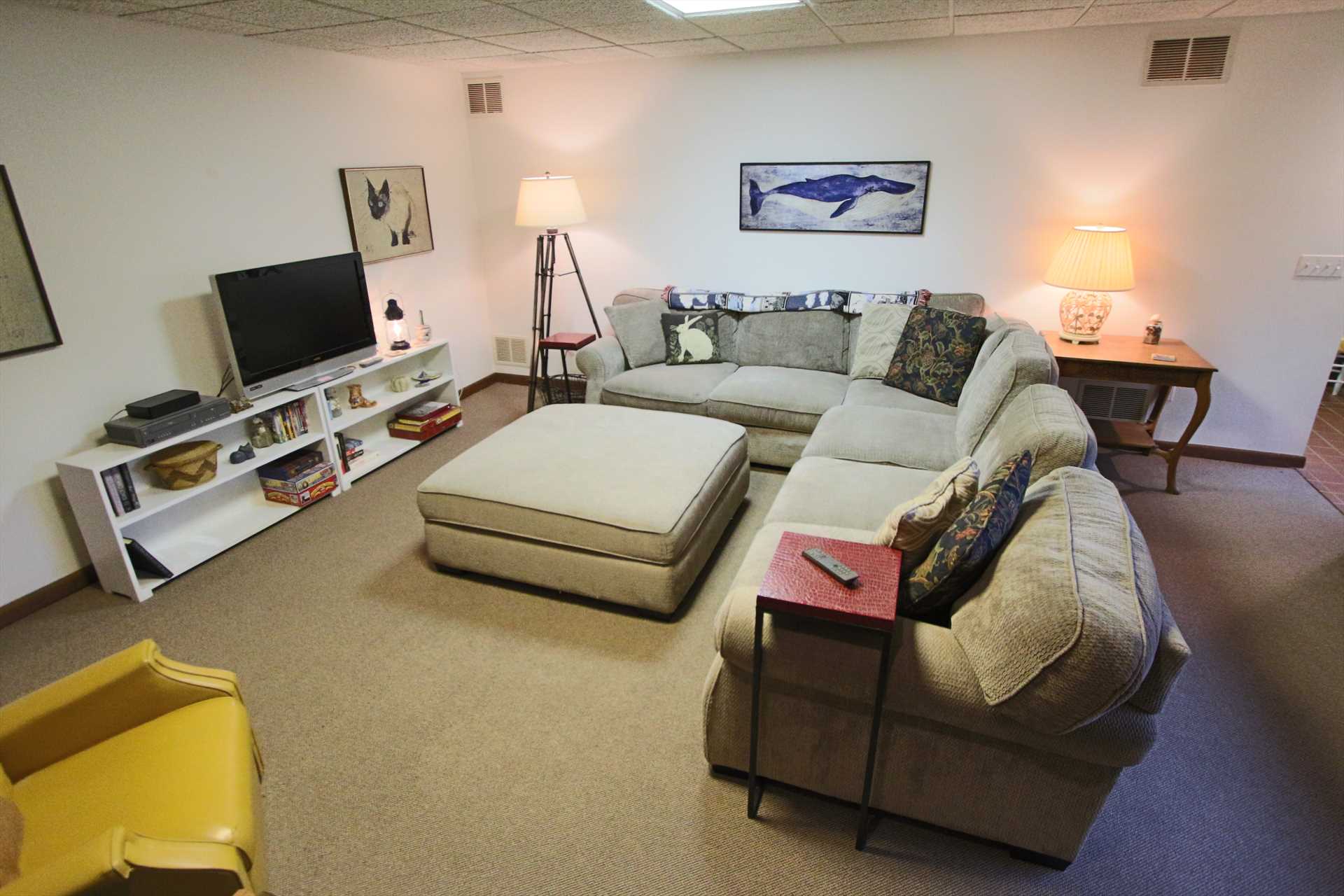
26/33 Living Room with TV on Lower Level
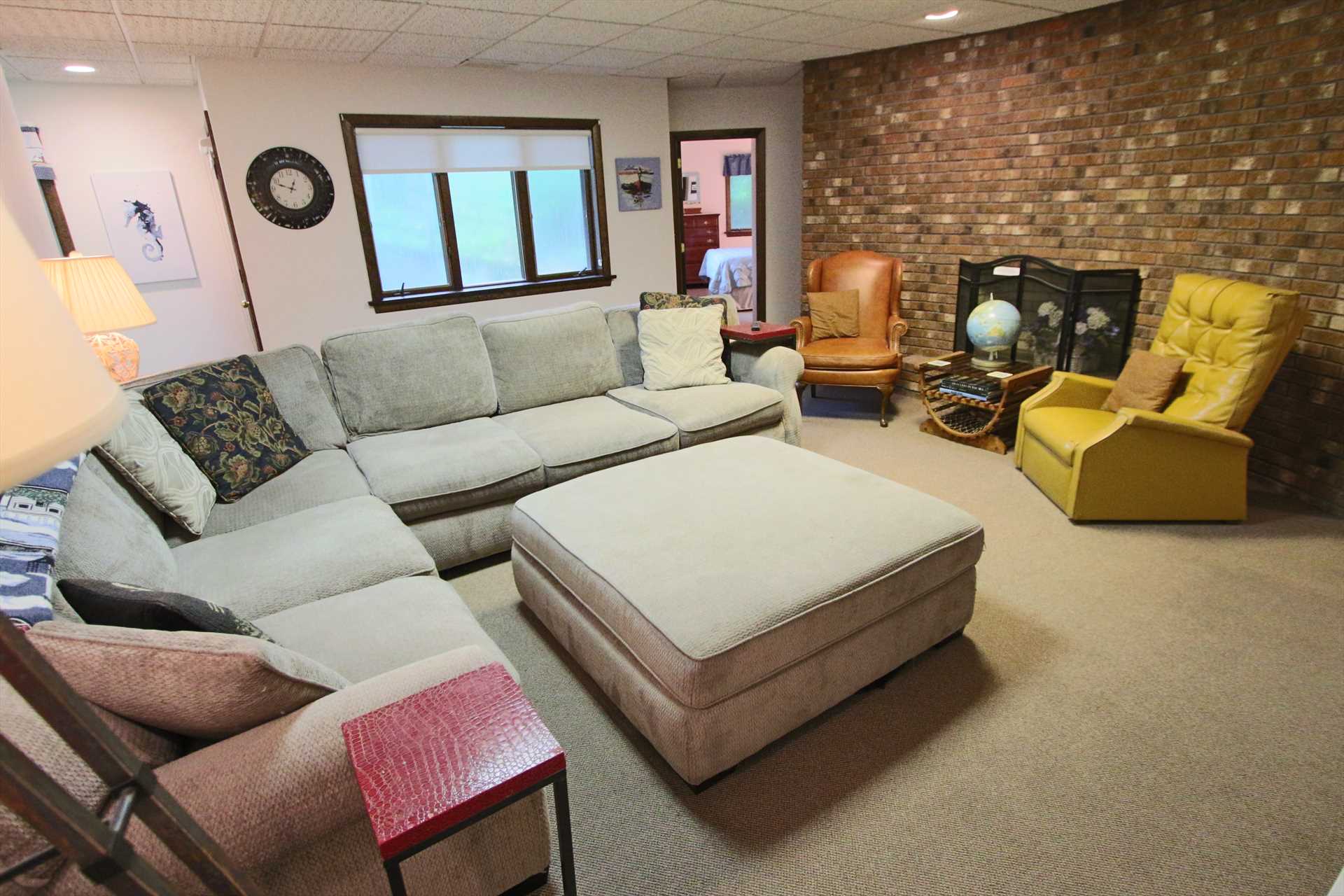
27/33 Lower Level Living Room
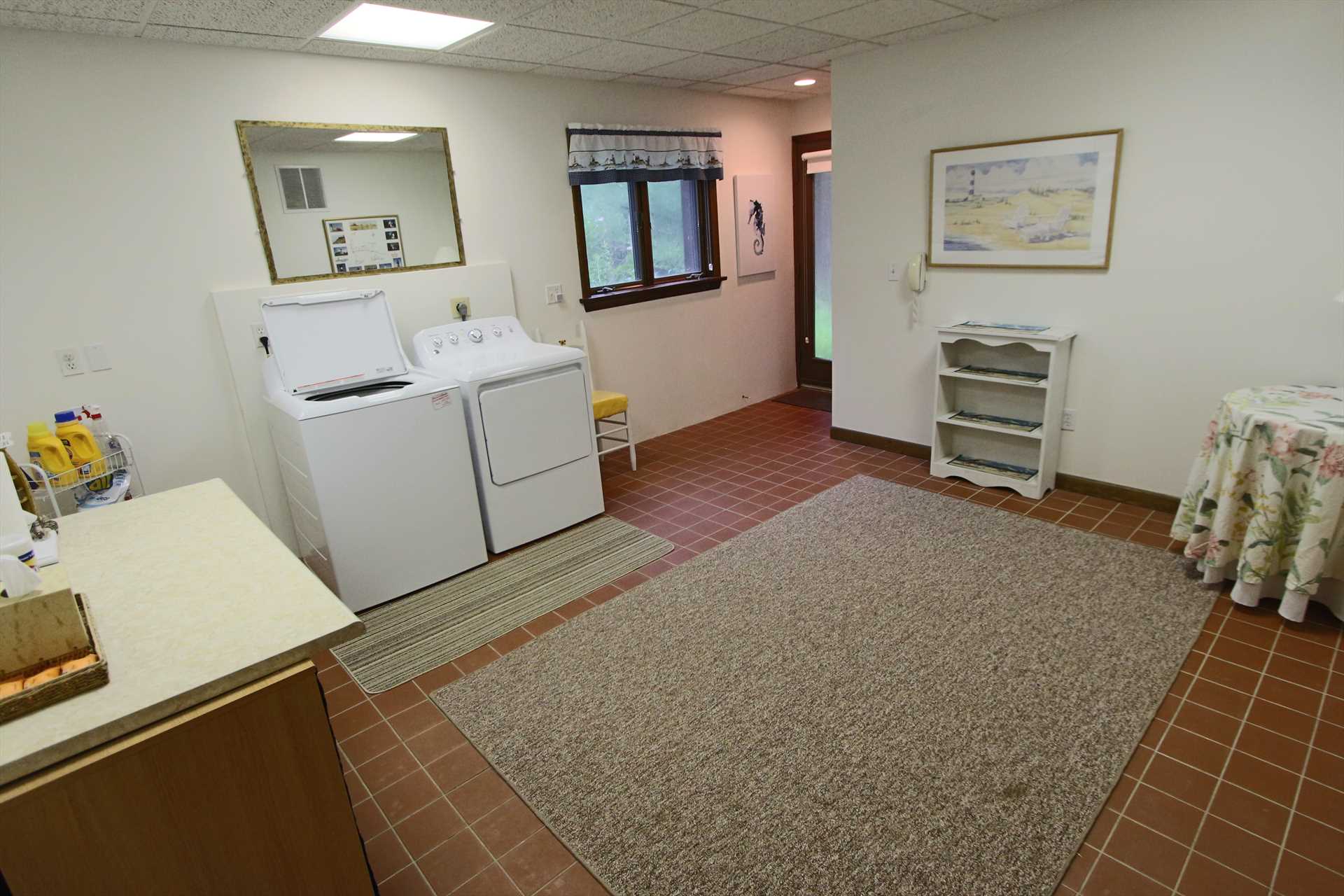
28/33 Laundry area
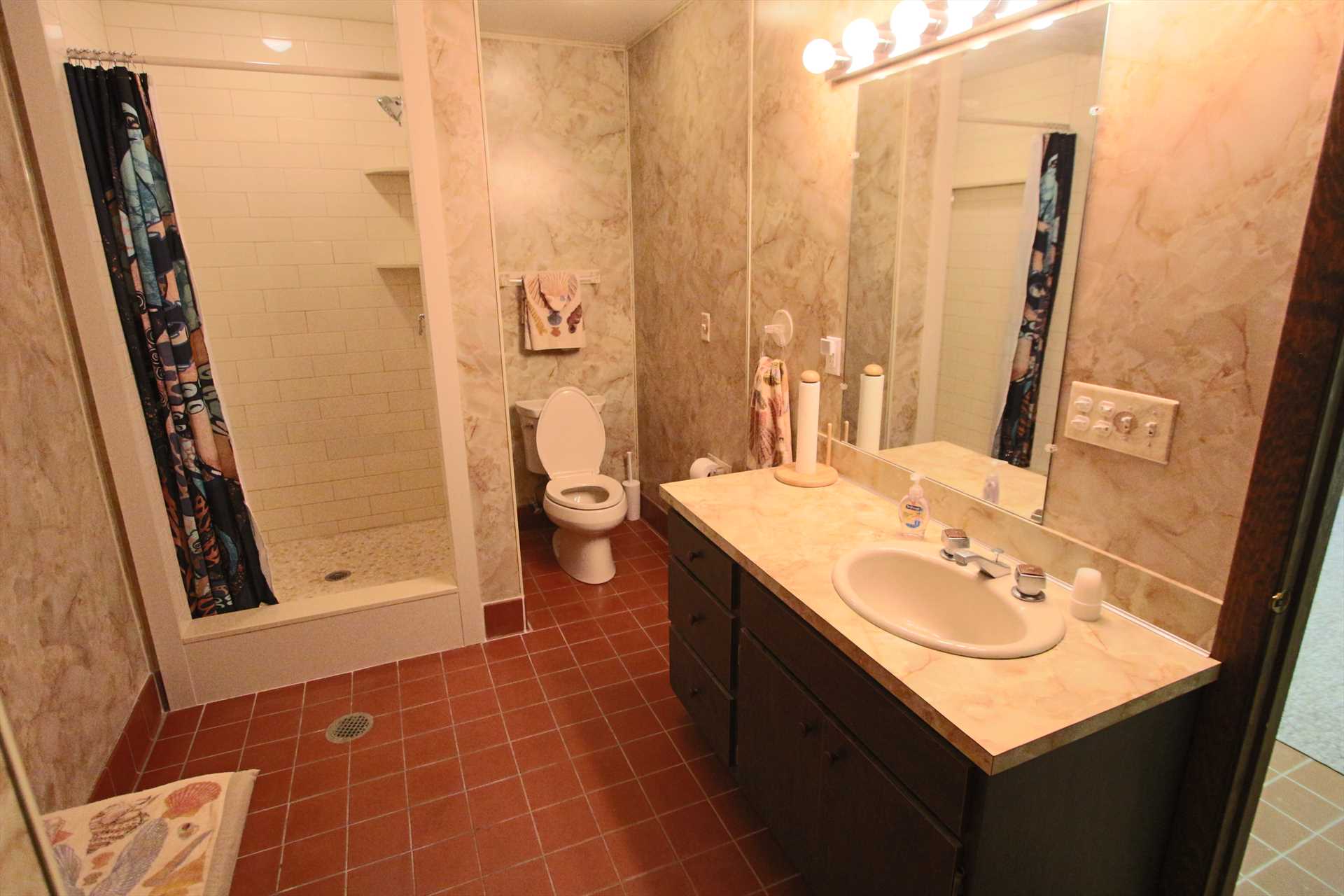
29/33 Lower Level Bathroom - Shower Only

30/33 Front of the House

31/33 Porch out Front
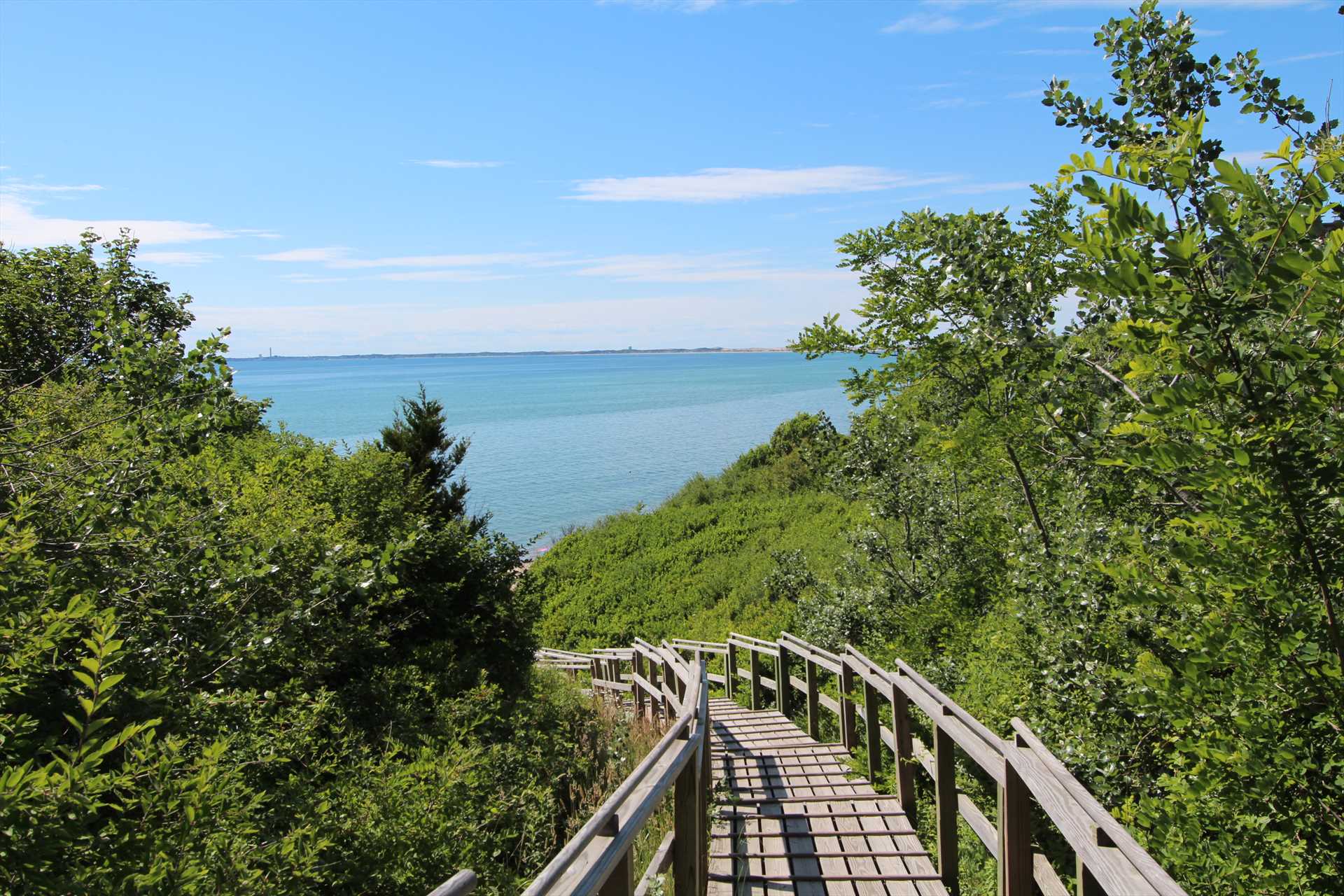
32/33 Private Neighborhood Beach Access

33/33 Private Neighborhood Beach
Panorama - Slide Photo Left or Right

































Click on available days for a Quote
Calendar & Quote or Reserve
Please Contact Us if you have any questions.
Printer friendly version
Amenities Included
Amenities
- Sheets & Towels NOT provided
Arrival Day
- 10 AM Check- Out
- 4 PM Check- In
- Saturday
Entertainment
- Radio/CD Player
- TV/Cable
- VCR
- Wi-Fi
General Amenities
- 3.5 Bathrooms
- 4 Bedrooms
- Beach Chairs
- Beach Umbrella
- Central Air
- DVD Player
- Dryer
- Electric Heat
- Fans
- Fireplace
- Geo Thermal Heat
- Iron
- Iron Board
- Vacuum
Kitchen / Dining
- Blender
- Dishwasher
- Drip Coffee Maker
- Electric Stove
- K-Cup Coffee Pot
- Lobster Pot
- Microwave
- Toaster
Location Type
- Great Hollow
- Walk To Beach
Outdoor
- Enclosed Outdoor Shower H&C
- Gas Grill
- Outdoor Furniture
Rates
Please Contact Us if you have any questions.
Printer friendly version