Property Info
4 Br/4 Ba • Sleeps 12Calendar & Quote
or Reserve
Photos
Video/TourOther
Properties
IMPORTANT - Please review Vacation Rental Procedures by going to the home page, go to "Vacation Rentals" button and scroll down to "Rental Procedures".
*Information contained herein is believed to be reliable but is not guaranteed.
Bedroom #1- 1 Queen- 1st Floor
Bedroom #2- 1 Queen- 1st Floor
Bedroom #3- 1 Queen- 2nd Floor
Bedroom #4- 2 Twin- 2nd Floor
1 Queen & 2 Twin above garage
Occupancy: 12
Approximate Square Footage: 2,600
Registration Certificate #C0151753000
Video/Tour
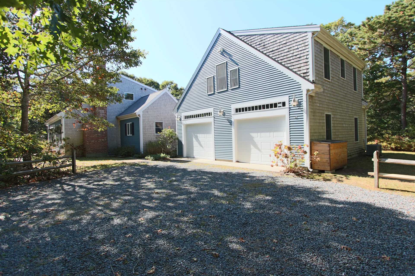
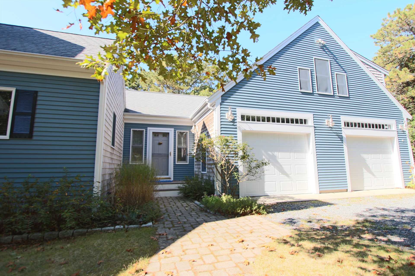
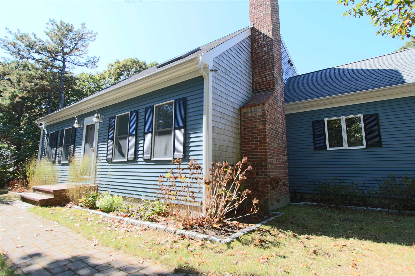
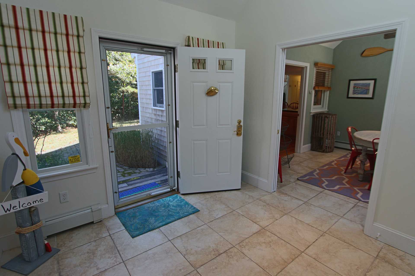
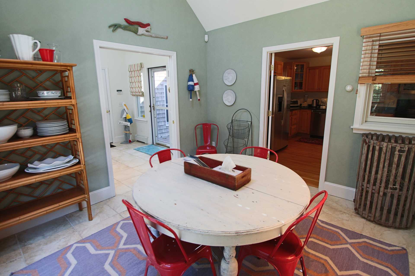
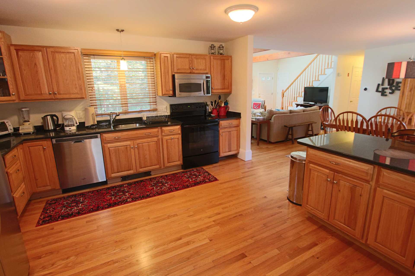
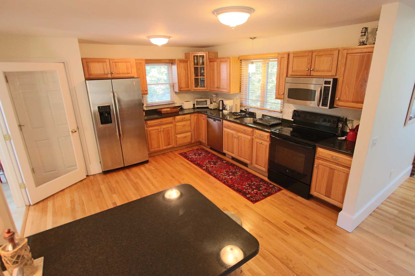
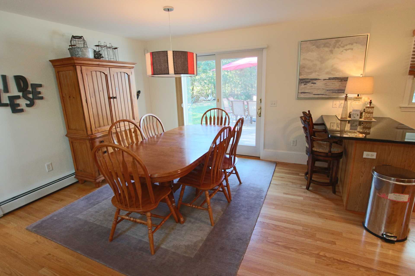
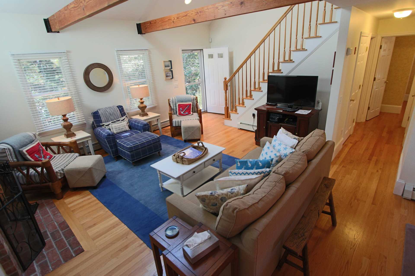
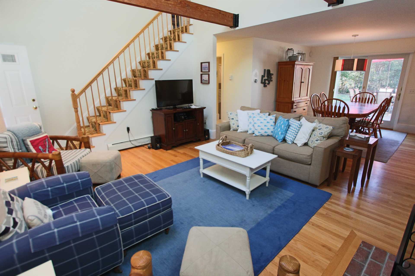
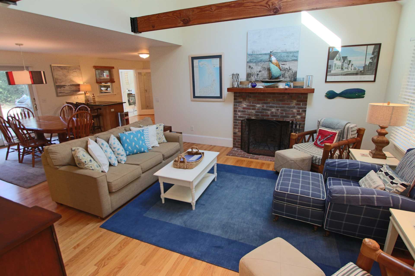
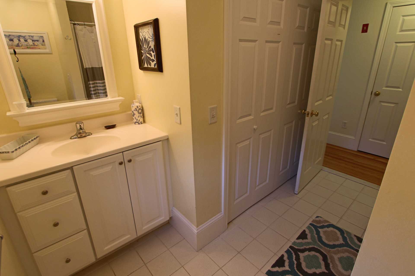
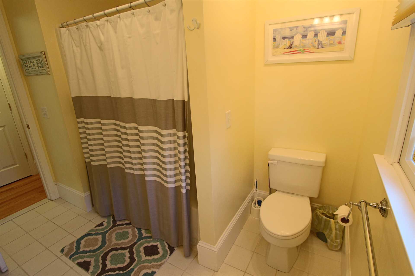
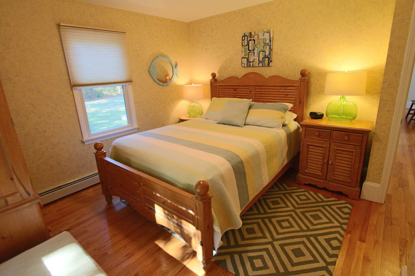

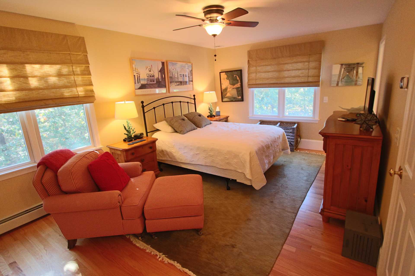
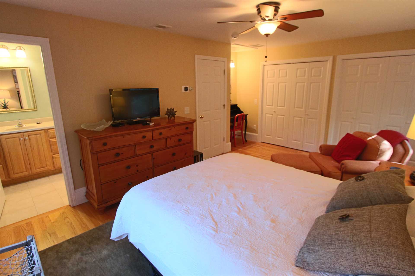
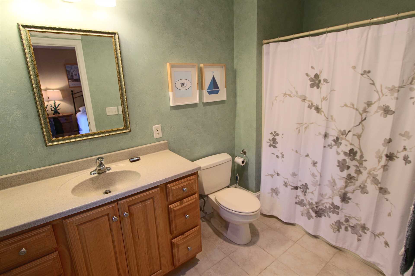

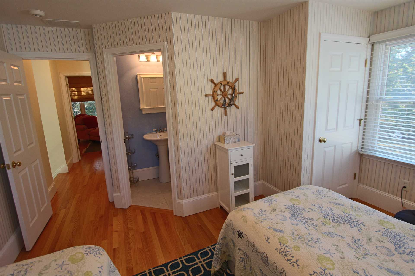
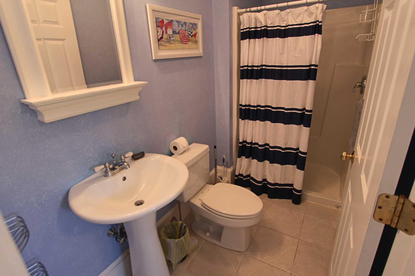
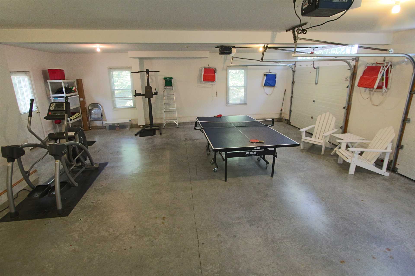
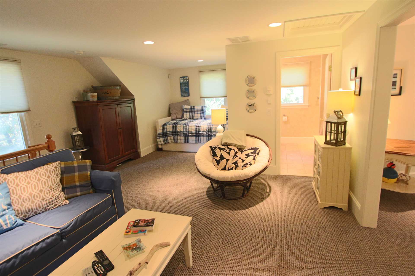
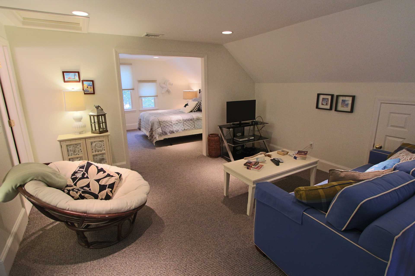
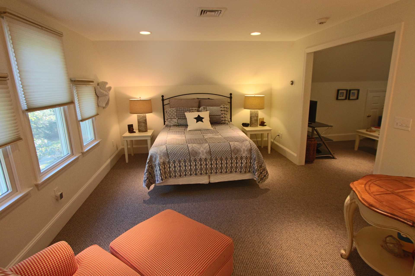
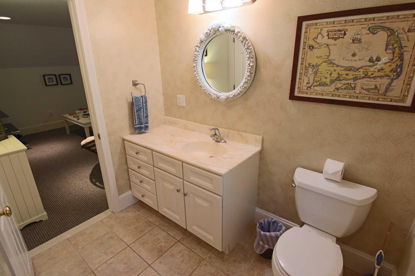
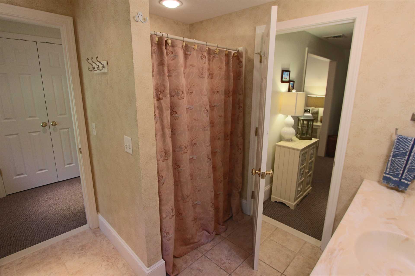
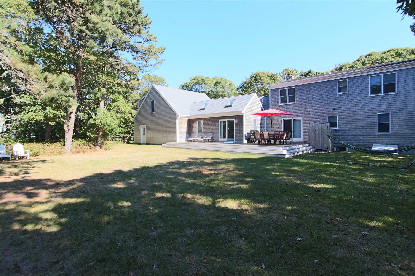
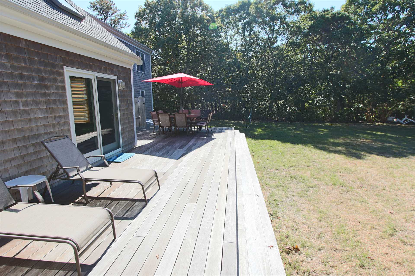
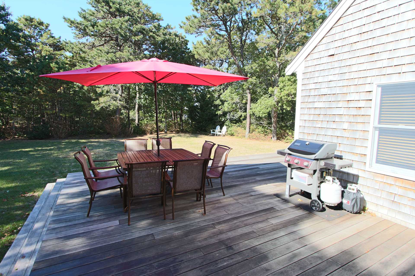
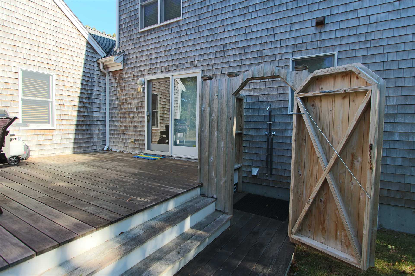
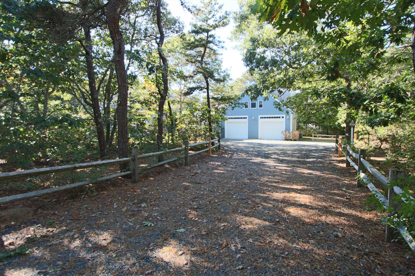
Start slideshow

































Front of the House

Foyer Entrance - Garage w/ Studio above Attached to House

Front of the House, Entrance into Living Room

Foyer - Access to Garage and Breakfast Nook

Breakfast Nook in Between Kitchen and foyer

Kitchen

Kitchen

Dining

Living

Living

Living

Bathroom #1 - 1st Floor - Washer/Dryer in Closet

Bath #1 with Laundry

Bedroom #1- 1 Queen- 1st Floor

Bedroom #2- 1 Queen- 1st Floor

Bedroom #3- 1 Queen- 2nd Floor w/ Full Bath

Bedroom #3 w/Small office area and Full bath

Bathroom #2 - In Bedroom #3 w/Tub&Shower - 2nd Floor

Bedroom #4- 2 Twin- 2nd Floor

Bedroom #4 with Full Bath

Bathroom #3 - In Bedroom #4 - w/shower - 2nd Floor

Garage with Ping Pong - Access to Studio Above Garage

Studio Above garage with Day bed (2 Twins)

Studio Above Garage

1 Queen & 2 Twin above garage

Bathroom #4 - In Studio -

Bath #4 - w/shower - Studio Above Garage

Back of the House - Big Lawn, lots of Space

Deck

Deck

Outdoor Shower

House From Road - Private
Click on available days for a Quote
Calendar & Quote or Reserve
Please Contact Us if you have any questions.
Printer friendly version
Amenities Included
Amenities
- Sheets & Towels NOT provided
Arrival Day
- 10 AM Check- Out
- 3 PM Check- In
- Saturday
Entertainment
- Big Screen HDTV
- Board/Card Games
- Dvd
- Horse Shoes
- Ping Pong Table
- Radio/CD Player
- TV/Cable
- Volleyball Net
- Wi-Fi
General Amenities
- 4 Bathrooms
- 4 Bedrooms
- Beach Chairs
- Beach Umbrella
- Ceiling Fans
- Central Air
- Dryer
- Extra Blankets
- Fans
- Fireplace
- Hair Dryer
- Iron
- Iron Board
- Landline Phone
- Oil Heat
- Sofa Bed
- Vacuum
- Washer/Dryer
Kitchen / Dining
- Basic Pantry Items(salt, pep.)
- Blender
- Dishwasher
- Drip Coffee Maker
- Electric Stove
- Kitchen Dish Towels
- Lobster Pot
- Microwave
- Teapot
- Toaster
- Toaster Oven
Location Type
- Drive To Beach
- North Truro
Outdoor
- Croquet
- Deck Furniture
- Deck Umbrella
- Enclosed Outdoor Shower H&C
- Gas Grill
Rates
Please Contact Us if you have any questions.
Printer friendly version