Property Info
3 Br/2 Ba • Sleeps 6Calendar & Quote
or Reserve
Photos
Video/TourOther
Properties
Owners will consider less than a Full week rental. If staying less than 5 nights there is a $150 cleaning fee.
Also, house is stair impaired friendly. The house has an outdoor Stannah chairlift to get to the Decks, and an indoor lift between ground and first.
IMPORTANT - Please review Vacation Rental Procedures by going to the home page, go to "Vacation Rentals" button and scroll down to "Rental Procedures".
*Information contained herein is believed to be reliable but is not guaranteed.
Bedroom #1- King - 2nd Floor
Bedroom #2- 2 Twins - Ground Floor
Bedroom #3- Twin - Ground Floor
Lower Level Living has one more Twin
Occupancy: 6
Room Occupancy Certificate # C0337903000
Approximate Square Footage: 2000
Video/Tour
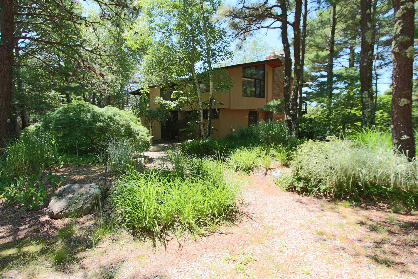
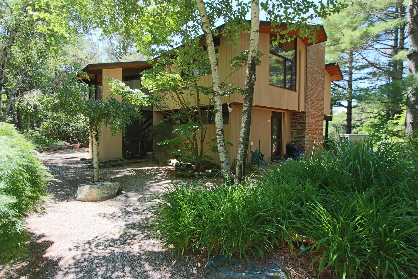
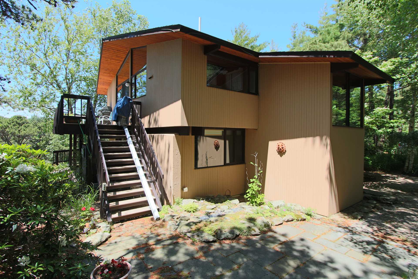
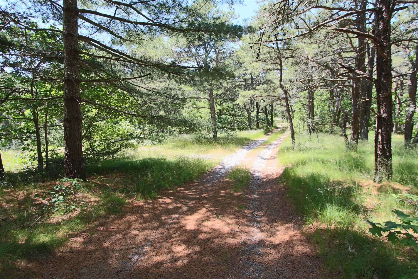
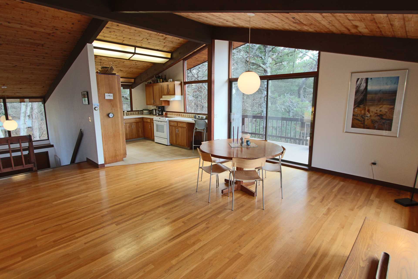
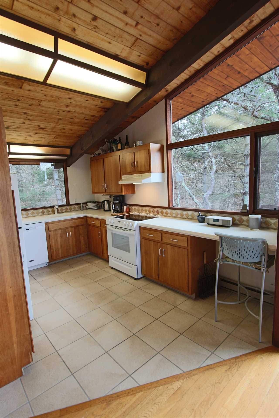
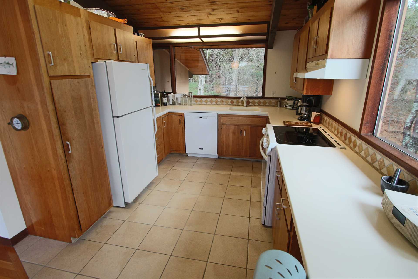
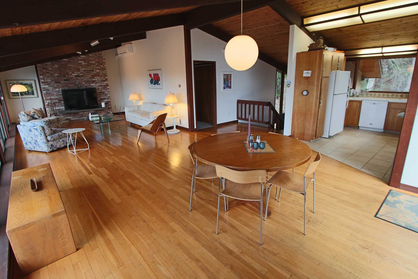
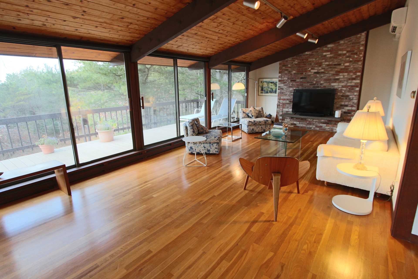
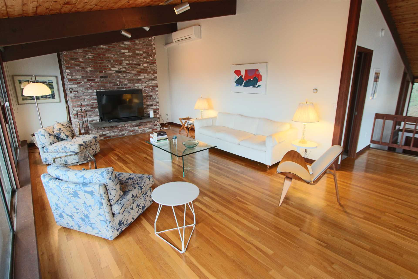
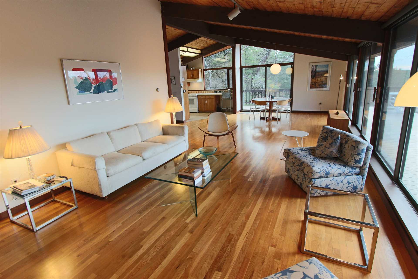
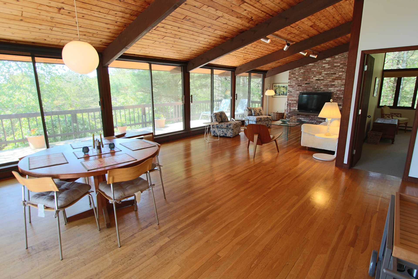
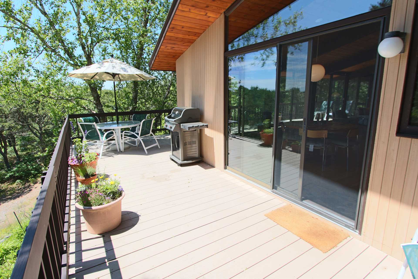
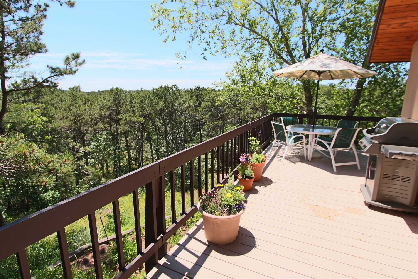
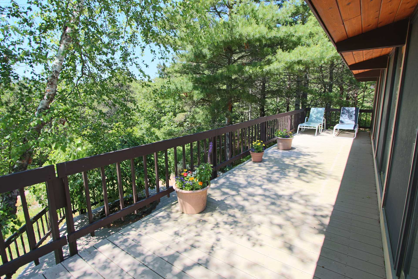
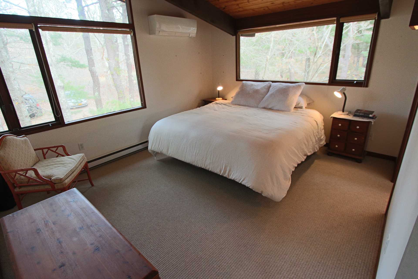
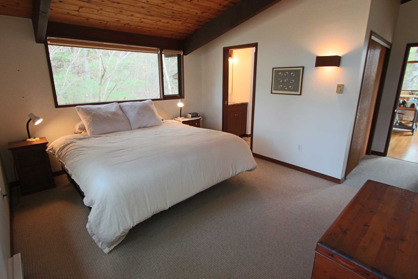
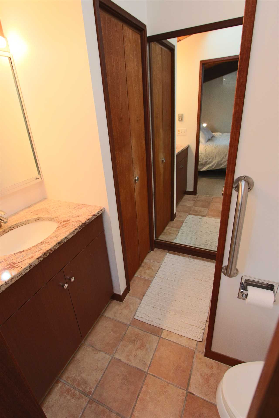
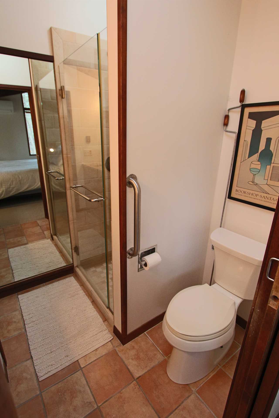
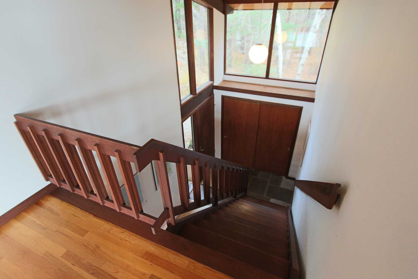
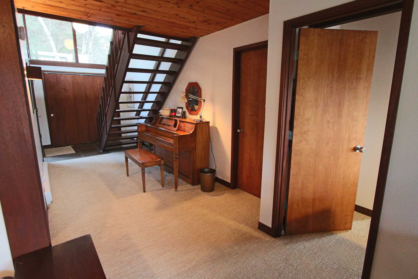
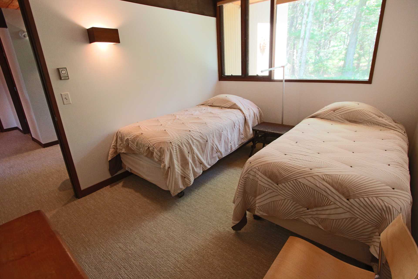
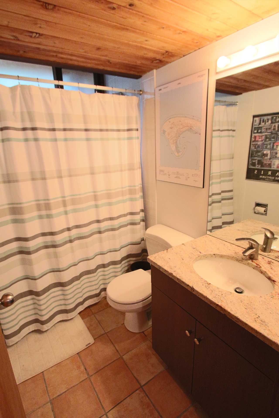
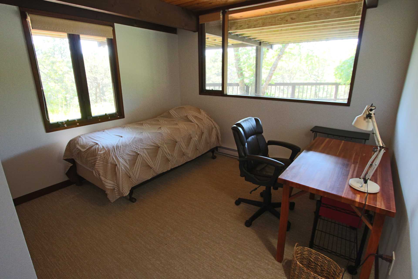
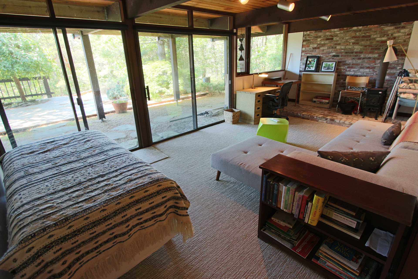
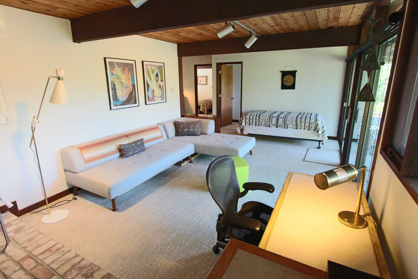
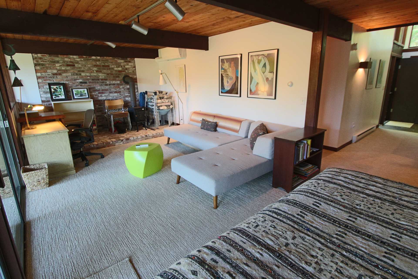
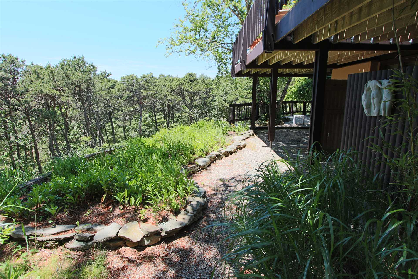
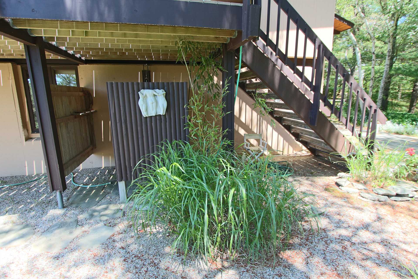
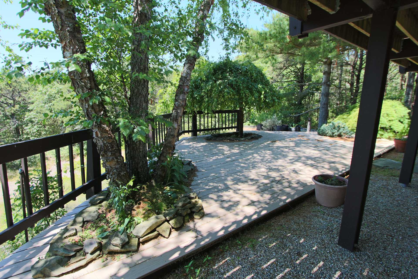
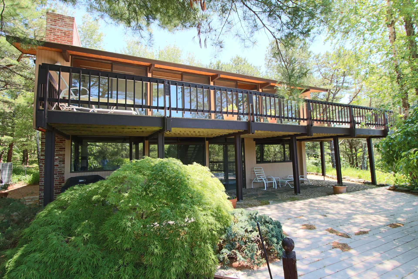
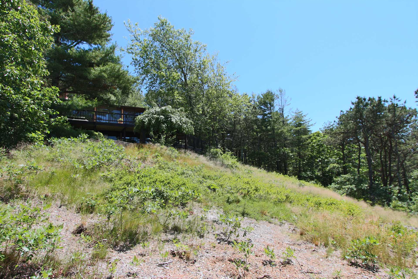
Start slideshow

































Front of the House

Front


Long Driveway Into the Property

Dining-Kitchen area

Kitchen

Kitchen

Open Dining-Living-Kitchen

Living

Living

Living

Dining-Living




Bedroom #1 (Primary) - King Bed - 2nd Floor - Private Bath

Bedroom #1

Bedroom #1 Private Bath with Shower

Bed #1 Private Bath

Stair way to Ground Floor

Ground Floor - Piano

Bedroom # 2 - 2 Twins - Ground level

Bathroom on Ground floor with tub and shower

Bedroom # 3 - 1 Twin - Ground Level

Ground Level Living Room with one more Twin

Ground Level Living Room

Ground Level Living Room





Click on available days for a Quote
Calendar & Quote or Reserve
Please Contact Us if you have any questions.
Printer friendly version
Amenities Included
Arrival Day
- 10 AM Check- Out
- 3 PM Check- In
- Sunday
Entertainment
- Board/Card Games
- TV/Cable
- Wi-Fi
General Amenities
- 2 Bathrooms
- 3 Bedrooms
- Ductless A/C Wall Units
- Extra Blankets
- Hair Dryer
- Iron
- Iron Board
- Vacuum
- Washer/Dryer
Kitchen / Dining
- Basic Pantry Items(salt, pep.)
- Dishes Utensils
- Dishwasher
- Drip Coffee Maker
- Kitchen Dish Towels
- Lobster Pot
- Microwave
- Refrigerator
- Stove
- Teapot
- Toaster Oven
Location Type
- Truro
Outdoor
- Deck Furniture
- Deck Umbrella
- Enclosed Outdoor Shower H&C
- Gas Grill
- Outdoor Patio
Suitability
- Pets Not Allowed
- Smoking Not Allowed
Rates
Please Contact Us if you have any questions.
Printer friendly version